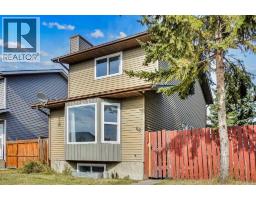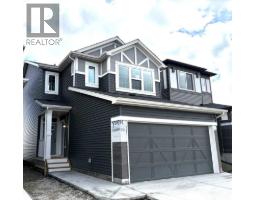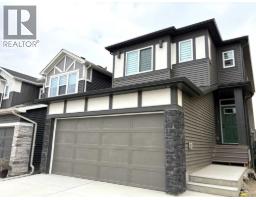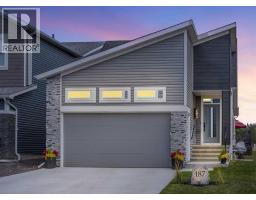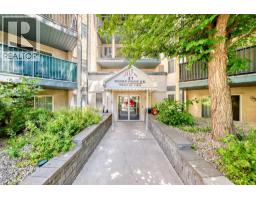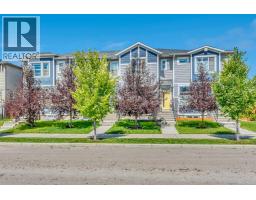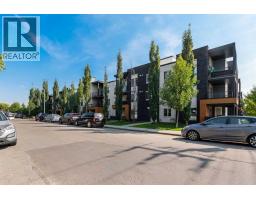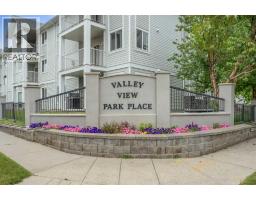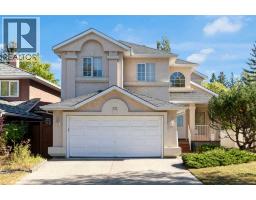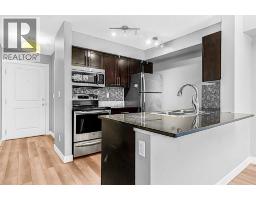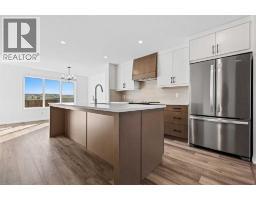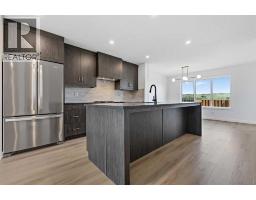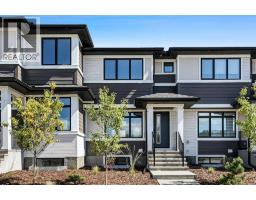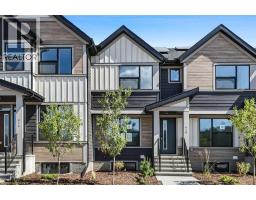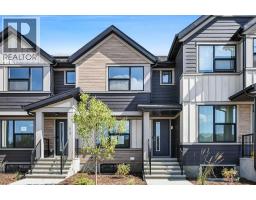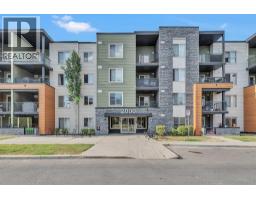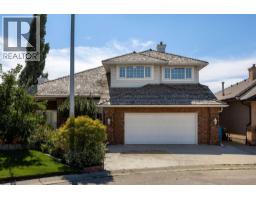343, 333 RIVERFRONT Avenue SE Downtown East Village, Calgary, Alberta, CA
Address: 343, 333 RIVERFRONT Avenue SE, Calgary, Alberta
Summary Report Property
- MKT IDA2258412
- Building TypeApartment
- Property TypeSingle Family
- StatusBuy
- Added2 weeks ago
- Bedrooms2
- Bathrooms2
- Area790 sq. ft.
- DirectionNo Data
- Added On08 Oct 2025
Property Overview
Welcome to your stylish Riverfront retreat in the heart of Calgary’s trendy Downtown East Village!This 2-bedroom, 2-bathroom condo on the third floor offers incredible value with a smart, open-concept floor plan. The spacious living area separates the two bedrooms for maximum privacy, with the primary suite featuring its own private ensuite.The kitchen is designed for both function and style, with granite countertops, maple cabinetry, and ample storage. The bright living room is highlighted by a cozy fireplace and creating the perfect space to relax or entertain. Step out onto your private balcony and take in partial views of the Bow River—the RiverWalk pathway is right across the street, perfect for evening strolls or morning runs.Enjoy the unbeatable lifestyle this location offers: walk to LRT stations,City hall, shopping, entertainment, and some of Calgary’s most celebrated dining spots. The unit also includes in-suite laundry and heated underground parking for your convenience.This condo is priced to sell quickly—don’t miss your opportunity to live in one of the city’s most vibrant communities with easy access to downtown and the Bow River pathways. (id:51532)
Tags
| Property Summary |
|---|
| Building |
|---|
| Land |
|---|
| Level | Rooms | Dimensions |
|---|---|---|
| Main level | Primary Bedroom | 14.75 Ft x 13.25 Ft |
| Bedroom | 9.92 Ft x 9.17 Ft | |
| Living room | 16.17 Ft x 17.08 Ft | |
| Kitchen | 12.58 Ft x 9.67 Ft | |
| Dining room | 9.25 Ft x 8.83 Ft | |
| 4pc Bathroom | 8.17 Ft x 5.33 Ft | |
| 4pc Bathroom | 8.67 Ft x 4.92 Ft |
| Features | |||||
|---|---|---|---|---|---|
| Elevator | No Smoking Home | Parking | |||
| Underground | Refrigerator | Range - Electric | |||
| Dishwasher | Hood Fan | Window Coverings | |||
| Washer/Dryer Stack-Up | None | ||||































