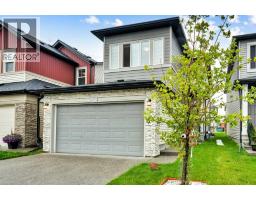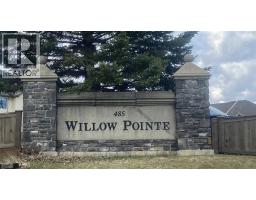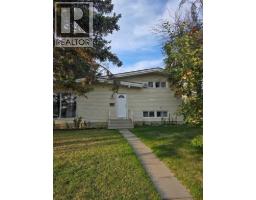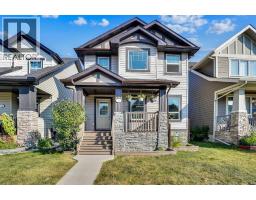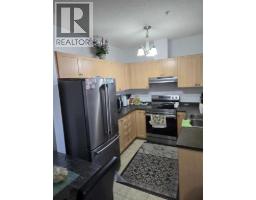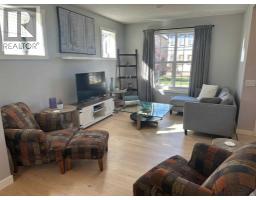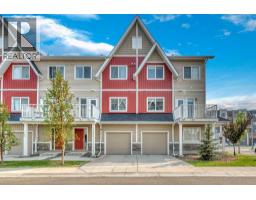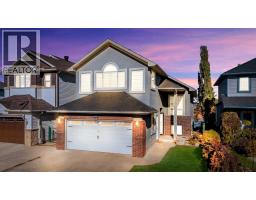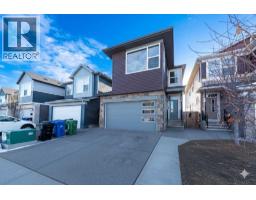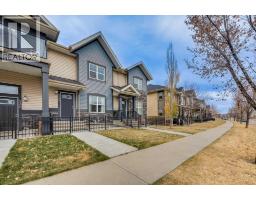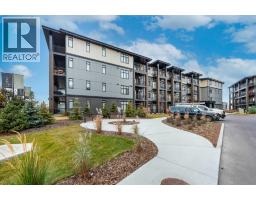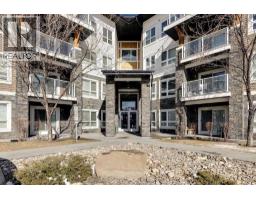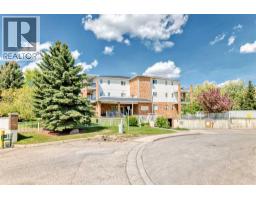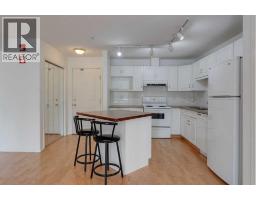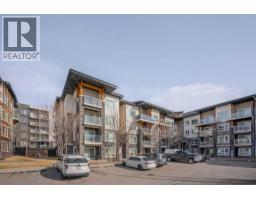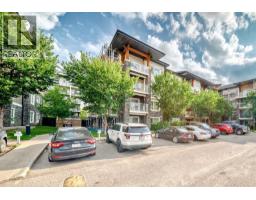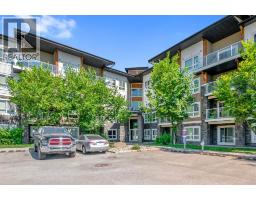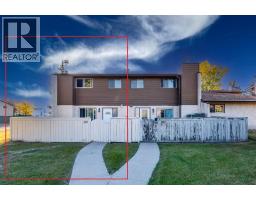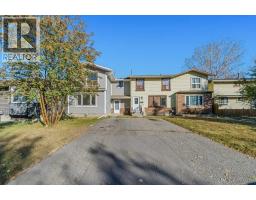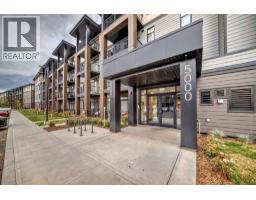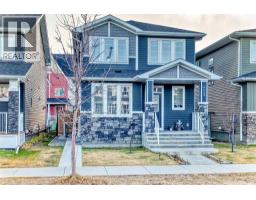35 Castlefall Grove NE Castleridge, Calgary, Alberta, CA
Address: 35 Castlefall Grove NE, Calgary, Alberta
Summary Report Property
- MKT IDA2251038
- Building TypeHouse
- Property TypeSingle Family
- StatusBuy
- Added11 weeks ago
- Bedrooms4
- Bathrooms3
- Area1361 sq. ft.
- DirectionNo Data
- Added On25 Aug 2025
Property Overview
FULLY RENOVATED IN THE LAST 3 YEARS OVER 2500 SQ.FT. LIVABLE SPACE IN THIS 4 -LEVEL SPLIT ON 50X110 FEET LOT.HOME HAS BEEN BEAUTIFULLY RENOVATED WITH NEW FURNACE, HOT WATER TANK, NEW KITCHEN WITH ACRYLIC CABINETS,QUARTZ COUNTER TOPS,COOKING RANGE, FRIDGE,CHIMNEY HOODFAN, LIGHT FIXTURES,ALL 3 BRAND NEW BATHROOMS WITH NEW TILES,TOILET SET,SINK,COUNTER TOPS,LIGHTS,EXAUST FAN,NEW WET-BAR OF ACRYLIC CABINETS, NEW FLOORING,PAINT, BASEBOARDS,INTERIOR DOORS,POT LIGHTS,CEILING PAINT, EXTERIOR SIDING PAINT CONCRETE WORK AND MUCH MORE. 3 GOOD SIZE BEDROOMS AND WASHROOMS. DOUBLE FRONT ATTACHED HEATED GARAGE. VACANT FOR QUICK POSSESSION.VERY EASY TO SHOW ANY TIME.LOCATED IN THE ESTATE AREA OF CASTLERIDGE.CLOSE TO ALL THE AMENITIES LIKE,SCHOOL,BUS,SHOPPING,BANKS AND RESTAURANTS.A MUST TO SEE TO APPRECIATE. (id:51532)
Tags
| Property Summary |
|---|
| Building |
|---|
| Land |
|---|
| Level | Rooms | Dimensions |
|---|---|---|
| Second level | 4pc Bathroom | Measurements not available |
| Bedroom | 13.17 Ft x 10.50 Ft | |
| 3pc Bathroom | .00 Ft x .00 Ft | |
| Bedroom | 13.17 Ft x 10.25 Ft | |
| Primary Bedroom | 13.33 Ft x 11.75 Ft | |
| Basement | Recreational, Games room | 22.50 Ft x 15.50 Ft |
| Lower level | 3pc Bathroom | Measurements not available |
| Family room | 20.58 Ft x 15.67 Ft | |
| Bedroom | 11.42 Ft x 10.75 Ft | |
| Laundry room | 11.83 Ft x 4.92 Ft | |
| Main level | Dining room | 14.17 Ft x 8.50 Ft |
| Living room | 16.67 Ft x 12.25 Ft | |
| Kitchen | 15.58 Ft x 9.75 Ft |
| Features | |||||
|---|---|---|---|---|---|
| Attached Garage(2) | Washer | Refrigerator | |||
| Dishwasher | Stove | Dryer | |||
| Garage door opener | None | ||||



















































