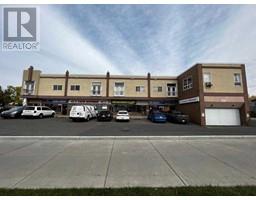355 Hawkland Circle NW Hawkwood, Calgary, Alberta, CA
Address: 355 Hawkland Circle NW, Calgary, Alberta
Summary Report Property
- MKT IDA2212274
- Building TypeHouse
- Property TypeSingle Family
- StatusBuy
- Added7 hours ago
- Bedrooms3
- Bathrooms3
- Area1548 sq. ft.
- DirectionNo Data
- Added On13 May 2025
Property Overview
Charming 2-Storey Home in the Highly Desired NW Community of HawkwoodWelcome to this well-maintained home nestled in one of NW Calgary’s most sought-after neighborhoods—Hawkwood. Situated on a quiet street, this charming 2-storey home offers exceptional value, comfort, and potential for personalization.Featuring 3 spacious bedrooms and 2.5 bathrooms, the home includes a generous master bedroom complete with a walk-in closet and a 4-piece ensuite. The two additional bedrooms are well-sized and share another full 4-piece bathroom, perfect for a growing family or guests. A convenient main floor half-bath adds to the home’s functionality.The home is in original condition and has been lovingly cared for by the same owner for the past 25 years, reflecting pride of ownership throughout. The undeveloped basement presents an excellent opportunity to create the space of your dreams—be it a rec room, additional bedrooms, or a home office.Additional highlights include:Double attached garageFully fenced, large backyard—ideal for kids, pets, or entertainingLocated near a park and within minutes to the YMCA, transit (C-train), schools, Crowfoot Centre,and shopping, etc...Don’t miss out—book your private showing today! (id:51532)
Tags
| Property Summary |
|---|
| Building |
|---|
| Land |
|---|
| Level | Rooms | Dimensions |
|---|---|---|
| Second level | Primary Bedroom | 15.42 Ft x 11.75 Ft |
| Bedroom | 9.17 Ft x 13.25 Ft | |
| Bedroom | 9.08 Ft x 12.83 Ft | |
| 4pc Bathroom | Measurements not available | |
| 4pc Bathroom | Measurements not available | |
| Main level | Living room | 22.08 Ft x 14.50 Ft |
| Kitchen | 12.08 Ft x 16.08 Ft | |
| Family room | 16.92 Ft x 12.33 Ft | |
| 2pc Bathroom | Measurements not available |
| Features | |||||
|---|---|---|---|---|---|
| No Animal Home | No Smoking Home | Attached Garage(2) | |||
| Refrigerator | Dishwasher | Stove | |||
| Hood Fan | Washer & Dryer | None | |||





























































