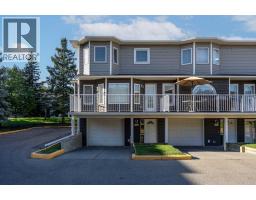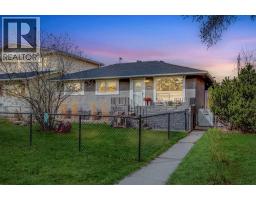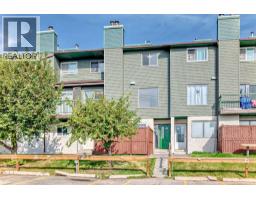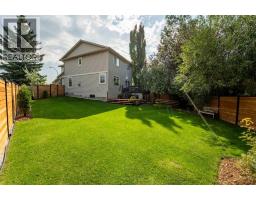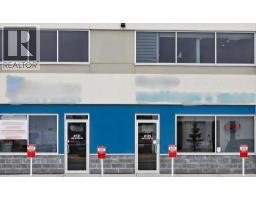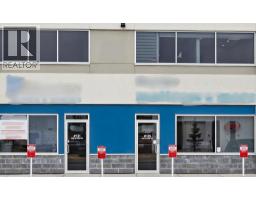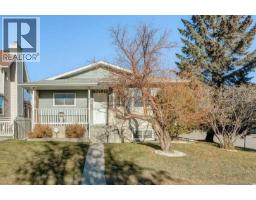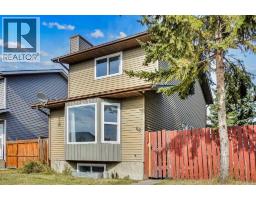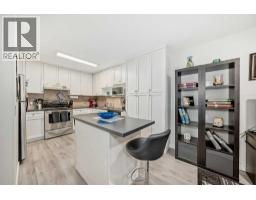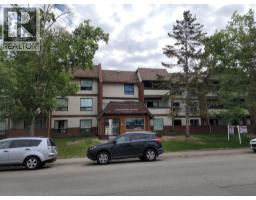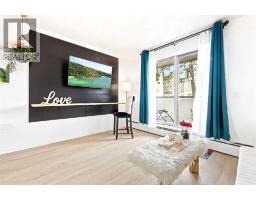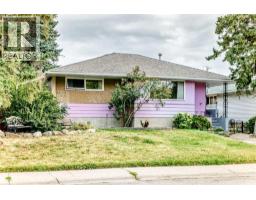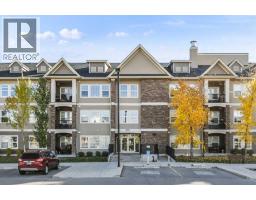365 Sage Hill Rise NW Sage Hill, Calgary, Alberta, CA
Address: 365 Sage Hill Rise NW, Calgary, Alberta
Summary Report Property
- MKT IDA2242477
- Building TypeRow / Townhouse
- Property TypeSingle Family
- StatusBuy
- Added1 weeks ago
- Bedrooms3
- Bathrooms4
- Area2072 sq. ft.
- DirectionNo Data
- Added On23 Sep 2025
Property Overview
Welcome home. Largest unit in the complex. 9-ft ceilings on every floor, large windows that let in ample sunlight, and a rooftop patio, this townhouse is as stunning as it is luxurious. The main floor provides open-concept living space and a kitchen with loads of cabinet space, a large quartz island that comfortably sits four, a walk-in pantry, high end appliances, and custom lighting. Also on the main floor is a dining area and a bright living room with plenty of space to get creative with your home decor. Upstairs, enter the large primary bedroom and its walk-in closet and ensuite with dual sinks and floor-to-ceiling tiled shower. Two additional bedrooms, another full bathroom, and a laundry area complete the upper floor. Heading up to your rooftop patio, you can use the landing in the summer to keep your supply of beverages cool or as a place to store outdoor furniture in the winter. Enjoy the privacy and fresh air, soak up the sunshine, host a BBQ, or just relax in tranquility. The ground floor entry has a full bathroom that is attached to a den, perfect for an office, gym or even a guest room. The attached DOUBLE GARAGE has been upgraded with epoxy flooring and you can comfortably fit another four vehicles on the 40-ft driveway. Plenty of amenities are within walking distance, including shops, restaurants, a daycare, and a brand new medical building. Book your private showing today so you can get a feel for what your life would be like in the growing community of Sage Hills. (id:51532)
Tags
| Property Summary |
|---|
| Building |
|---|
| Land |
|---|
| Level | Rooms | Dimensions |
|---|---|---|
| Lower level | Den | 12.67 Ft x 8.67 Ft |
| Foyer | 15.08 Ft x 6.50 Ft | |
| 4pc Bathroom | .00 Ft x .00 Ft | |
| Main level | Kitchen | 14.58 Ft x 13.25 Ft |
| Pantry | 5.67 Ft x 4.50 Ft | |
| Dining room | 13.17 Ft x 11.83 Ft | |
| Living room | 18.92 Ft x 13.75 Ft | |
| 2pc Bathroom | .00 Ft x .00 Ft | |
| Upper Level | Laundry room | 3.33 Ft x 2.50 Ft |
| Primary Bedroom | 13.75 Ft x 11.17 Ft | |
| Bedroom | 12.50 Ft x 9.58 Ft | |
| Bedroom | 10.33 Ft x 9.58 Ft | |
| Other | 6.08 Ft x 5.58 Ft | |
| 4pc Bathroom | .00 Ft x .00 Ft | |
| 4pc Bathroom | .00 Ft x .00 Ft |
| Features | |||||
|---|---|---|---|---|---|
| No Smoking Home | Attached Garage(2) | Refrigerator | |||
| Range - Electric | Dishwasher | Microwave | |||
| Hood Fan | Window Coverings | Garage door opener | |||
| Washer & Dryer | None | ||||











































