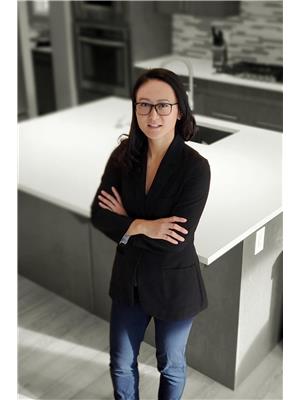367 Masters Row SE Mahogany, Calgary, Alberta, CA
Address: 367 Masters Row SE, Calgary, Alberta
Summary Report Property
- MKT IDA2213691
- Building TypeHouse
- Property TypeSingle Family
- StatusBuy
- Added1 days ago
- Bedrooms5
- Bathrooms4
- Area1709 sq. ft.
- DirectionNo Data
- Added On02 May 2025
Property Overview
Nestled in the desirable lake community of Mahogany, this stunning north-facing corner residence presents an exceptional opportunity for discerning buyers. Boasting a durable Hardie Board exterior and impressive curb appeal, the property features a fully landscaped yard, creating an inviting first impression. Step inside to discover a bright and airy open-concept main floor, enhanced by soaring 10-foot ceilings. This level thoughtfully includes a dedicated office space, perfect for remote work or study. The gourmet kitchen is a highlight, showcasing beautiful cabinetry and upgraded lighting that elevates the home's aesthetic. Ascend to the upper level where a welcoming loft area leads to three generously sized bedrooms and a conveniently located laundry room. The primary suite serves as a private oasis, complete with a spacious walk-in closet, dual vanities, and a standalone shower. Adding significant value and versatility is a professionally developed, legally suited two-bedroom basement with a separate entrance and impressive 9-foot ceilings, ideal for rental income or accommodating extended family. Residents of Mahogany enjoy a vibrant lakeside lifestyle with year-round activities, including swimming and skating, along with the convenience of nearby schools, parks, and diverse shopping options. This remarkable property offers a harmonious blend of sophisticated living and an enviable community setting. Check out the virtual tour or book your private showing today! (id:51532)
Tags
| Property Summary |
|---|
| Building |
|---|
| Land |
|---|
| Level | Rooms | Dimensions |
|---|---|---|
| Second level | 3pc Bathroom | 5.00 Ft x 8.75 Ft |
| 4pc Bathroom | 6.17 Ft x 8.92 Ft | |
| Bedroom | 9.25 Ft x 12.50 Ft | |
| Bedroom | 9.17 Ft x 12.50 Ft | |
| Laundry room | 5.00 Ft x 6.75 Ft | |
| Primary Bedroom | 12.33 Ft x 14.00 Ft | |
| Basement | Furnace | 7.67 Ft x 8.33 Ft |
| Main level | 2pc Bathroom | 4.92 Ft x 5.50 Ft |
| Den | 10.92 Ft x 9.33 Ft | |
| Dining room | 14.67 Ft x 10.83 Ft | |
| Kitchen | 11.92 Ft x 14.08 Ft | |
| Living room | 13.50 Ft x 9.58 Ft | |
| Unknown | 3pc Bathroom | 4.92 Ft x 8.00 Ft |
| Bedroom | 9.50 Ft x 11.08 Ft | |
| Bedroom | 12.17 Ft x 12.00 Ft | |
| Kitchen | 13.92 Ft x 10.08 Ft | |
| Recreational, Games room | 13.92 Ft x 8.58 Ft |
| Features | |||||
|---|---|---|---|---|---|
| Back lane | No Animal Home | No Smoking Home | |||
| Parking Pad | Refrigerator | Gas stove(s) | |||
| Dishwasher | Stove | Microwave | |||
| Hood Fan | Washer & Dryer | Separate entrance | |||
| Suite | None | Recreation Centre | |||



























































