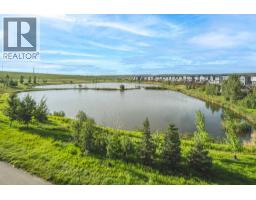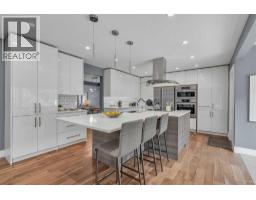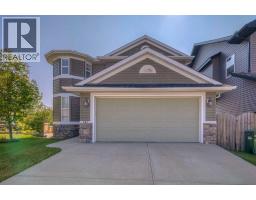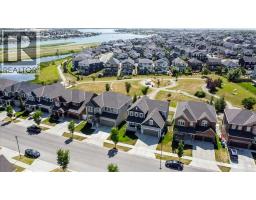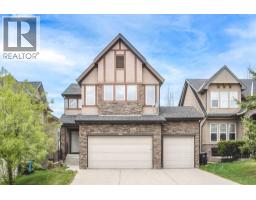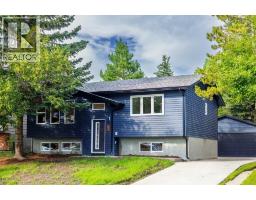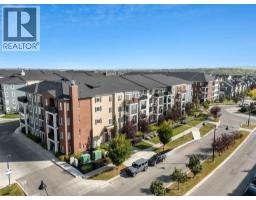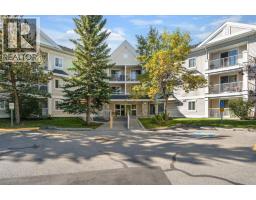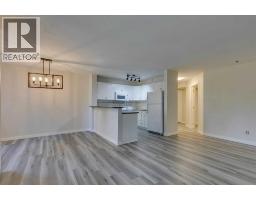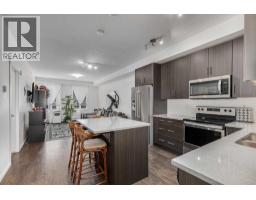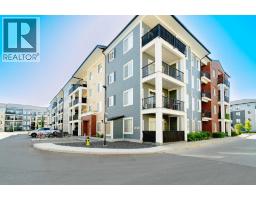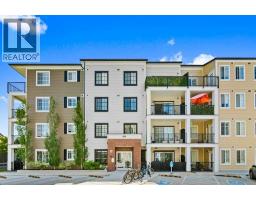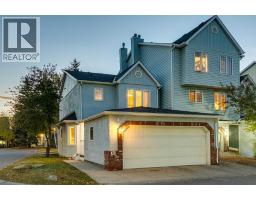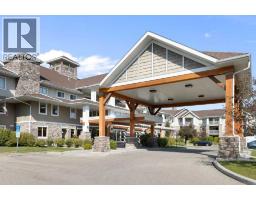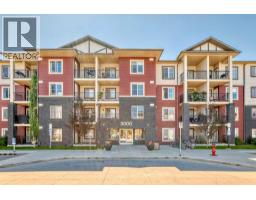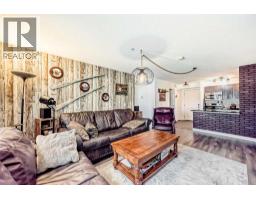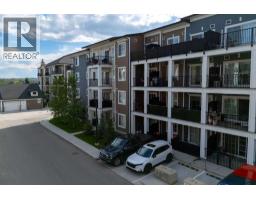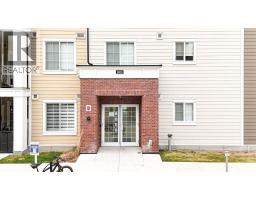3727 Valdes Place NW Varsity, Calgary, Alberta, CA
Address: 3727 Valdes Place NW, Calgary, Alberta
Summary Report Property
- MKT IDA2259312
- Building TypeHouse
- Property TypeSingle Family
- StatusBuy
- Added1 weeks ago
- Bedrooms8
- Bathrooms5
- Area1193 sq. ft.
- DirectionNo Data
- Added On27 Sep 2025
Property Overview
Solid brick bungalow in Varsity generating $5,900/month rental income with 8 bedrooms and 4.5 bathrooms. Main floor offers 4 bedrooms and 3 full baths (2 baths + 1 bedroom renovated in 2024). Lower level is fully developed with 4 bedrooms, 1.5 baths and its own laundry. Recent upgrades: 2 new washer/dryer sets, 2 new refrigerators, new stove & hood fan, hot water tank, high-efficiency furnace, updated windows, and durable metal roof. Corner lot with west-facing backyard, mature trees, and oversized 24x22 double garage plus ample street parking. Recently re-zoned, offering future redevelopment potential. Prime Varsity location—steps to Brentwood LRT, U of C, Market Mall, Foothills & Children’s Hospitals, top schools, and shopping. Excellent long-term hold or portfolio addition. (id:51532)
Tags
| Property Summary |
|---|
| Building |
|---|
| Land |
|---|
| Level | Rooms | Dimensions |
|---|---|---|
| Basement | Other | 11.67 Ft x 11.92 Ft |
| Laundry room | 3.25 Ft x 2.50 Ft | |
| Other | 11.67 Ft x 17.83 Ft | |
| 3pc Bathroom | 4.00 Ft x 8.42 Ft | |
| Bedroom | 7.83 Ft x 13.08 Ft | |
| Bedroom | 15.08 Ft x 12.17 Ft | |
| Bedroom | 11.83 Ft x 10.92 Ft | |
| Bedroom | 12.58 Ft x 10.42 Ft | |
| Furnace | 3.92 Ft x 4.50 Ft | |
| Furnace | 3.67 Ft x 4.00 Ft | |
| Main level | Living room | 11.83 Ft x 9.17 Ft |
| Other | 15.00 Ft x 9.25 Ft | |
| Other | 7.08 Ft x 6.33 Ft | |
| Primary Bedroom | 12.08 Ft x 10.33 Ft | |
| 3pc Bathroom | 6.42 Ft x 4.67 Ft | |
| Bedroom | 9.50 Ft x 9.58 Ft | |
| Bedroom | 9.00 Ft x 14.67 Ft | |
| Bedroom | 11.83 Ft x 9.42 Ft | |
| 3pc Bathroom | 5.58 Ft x 9.33 Ft | |
| 4pc Bathroom | 9.00 Ft x 4.92 Ft | |
| Upper Level | 2pc Bathroom | 3.92 Ft x 5.58 Ft |
| Features | |||||
|---|---|---|---|---|---|
| No Animal Home | No Smoking Home | Level | |||
| Attached Garage(2) | Refrigerator | Dishwasher | |||
| Stove | Hood Fan | Garage door opener | |||
| Washer & Dryer | None | ||||




























