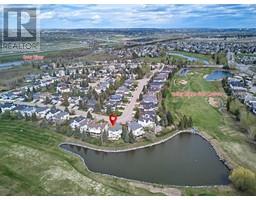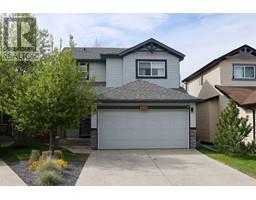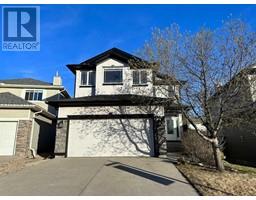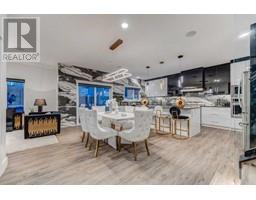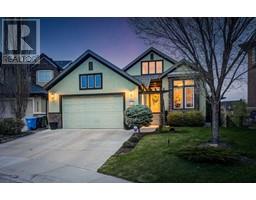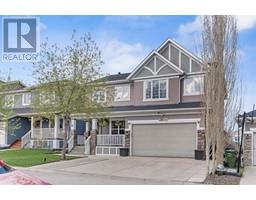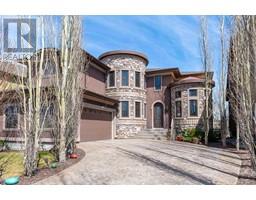38 Lavender Manor SE Rangeview, Calgary, Alberta, CA
Address: 38 Lavender Manor SE, Calgary, Alberta
Summary Report Property
- MKT IDA2120191
- Building TypeHouse
- Property TypeSingle Family
- StatusBuy
- Added3 weeks ago
- Bedrooms3
- Bathrooms3
- Area1610 sq. ft.
- DirectionNo Data
- Added On01 May 2024
Property Overview
This well-maintained two-story home boasts over 1600 square feet of living space, featuring three bedrooms and two and a half bathrooms, ideal for a growing family or hosting guests. The property includes a spacious double detached garage measuring 19'3" × 21'4", providing convenient parking and storage space. Step outside to the beautifully landscaped backyard, a serene oasis perfect for relaxation and outdoor entertaining. With an unfinished basement, there's potential for customization to suit your needs. Inside, the home showcases a beautiful kitchen, perfect for cooking and entertaining with its modern amenities and stylish design. Whether enjoying the indoors or the outdoors, this home offers both functionality and charm for its residents. (id:51532)
Tags
| Property Summary |
|---|
| Building |
|---|
| Land |
|---|
| Level | Rooms | Dimensions |
|---|---|---|
| Main level | Pantry | 1.92 Ft x 2.92 Ft |
| Dining room | 12.92 Ft x 9.75 Ft | |
| Kitchen | 12.83 Ft x 14.17 Ft | |
| Other | 5.67 Ft x 5.25 Ft | |
| 2pc Bathroom | 5.17 Ft x 4.75 Ft | |
| Living room | 12.92 Ft x 15.08 Ft | |
| Other | 6.00 Ft x 4.92 Ft | |
| Office | 5.58 Ft x 5.92 Ft | |
| Upper Level | Bedroom | 9.42 Ft x 9.92 Ft |
| Bedroom | 9.17 Ft x 9.92 Ft | |
| 4pc Bathroom | 7.83 Ft x 5.00 Ft | |
| Primary Bedroom | 12.92 Ft x 10.33 Ft | |
| Other | 5.58 Ft x 5.42 Ft | |
| 3pc Bathroom | 5.50 Ft x 7.75 Ft | |
| Laundry room | 3.17 Ft x 3.17 Ft | |
| Bonus Room | 13.00 Ft x 11.00 Ft |
| Features | |||||
|---|---|---|---|---|---|
| No Smoking Home | Gas BBQ Hookup | Detached Garage(2) | |||
| Refrigerator | Dishwasher | Range | |||
| Separate entrance | Central air conditioning | ||||























































