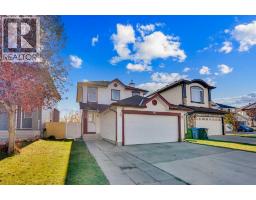39 Saddleridge Close NE Saddle Ridge, Calgary, Alberta, CA
Address: 39 Saddleridge Close NE, Calgary, Alberta
Summary Report Property
- MKT IDA2264832
- Building TypeHouse
- Property TypeSingle Family
- StatusBuy
- Added8 weeks ago
- Bedrooms4
- Bathrooms4
- Area1709 sq. ft.
- DirectionNo Data
- Added On17 Oct 2025
Property Overview
Welcome to this stunning two-storey detached home located in the highly sought-after community of Saddle Ridge, Northeast Calgary — just minutes away from the Calgary International Airport and Savanna Plaza, offering convenience and accessibility to shopping, dining, and transit.As you enter, you’re greeted by a spacious foyer that sets the tone for the home’s bright and welcoming atmosphere. The open-concept main floor features a large living area with a cozy gas fireplace and expansive windows that fill the space with abundant natural light. The modern kitchen is thoughtfully designed with quartz countertops, ample cabinetry, and a walk-through pantry that seamlessly connects to the laundry area, mudroom, and garage access — combining functionality with style.Upstairs, you’ll find a bright and spacious bonus room perfect for family gatherings or a home office. The primary bedroom offers a relaxing retreat with a four-piece ensuite, complemented by two additional generously sized bedrooms and another four-piece main bathroom.The fully finished basement expands your living space with a large recreation room, one bedroom, and a three-piece bathroom — ideal for guests or extended family.Step outside to enjoy a fully fenced backyard complete with a deck, perfect for barbecue evenings and outdoor entertaining.This beautifully maintained home combines comfort, elegance, and practicality — the perfect opportunity for families seeking space and convenience in one of Calgary’s most vibrant communities. (id:51532)
Tags
| Property Summary |
|---|
| Building |
|---|
| Land |
|---|
| Level | Rooms | Dimensions |
|---|---|---|
| Basement | 3pc Bathroom | 7.17 Ft x 7.00 Ft |
| Bedroom | 15.00 Ft x 10.17 Ft | |
| Recreational, Games room | 15.42 Ft x 11.42 Ft | |
| Furnace | 15.58 Ft x 6.50 Ft | |
| Storage | 7.08 Ft x 3.25 Ft | |
| Main level | 2pc Bathroom | 4.42 Ft x 4.58 Ft |
| Dining room | 11.17 Ft x 8.75 Ft | |
| Foyer | 5.83 Ft x 3.83 Ft | |
| Kitchen | 10.58 Ft x 10.17 Ft | |
| Laundry room | 8.75 Ft x 5.83 Ft | |
| Living room | 18.00 Ft x 12.75 Ft | |
| Upper Level | 4pc Bathroom | 7.67 Ft x 5.00 Ft |
| 4pc Bathroom | 8.17 Ft x 7.50 Ft | |
| Bedroom | 12.33 Ft x 11.75 Ft | |
| Bedroom | 11.42 Ft x 9.83 Ft | |
| Bonus Room | 15.17 Ft x 13.00 Ft | |
| Primary Bedroom | 19.83 Ft x 11.25 Ft | |
| Other | 8.67 Ft x 6.17 Ft |
| Features | |||||
|---|---|---|---|---|---|
| No Animal Home | No Smoking Home | Attached Garage(2) | |||
| Washer | Refrigerator | Range - Electric | |||
| Dishwasher | Dryer | Hood Fan | |||
| Window Coverings | None | ||||

















































