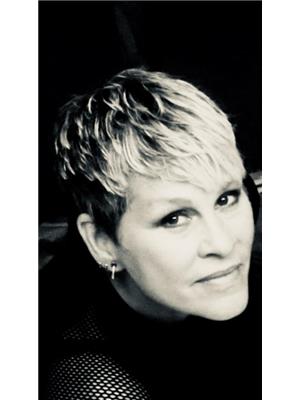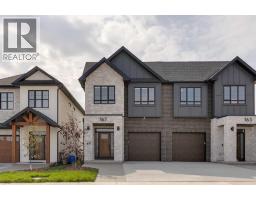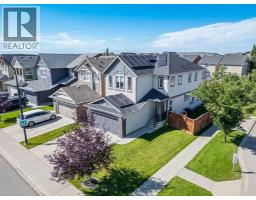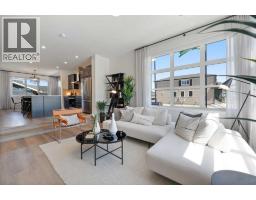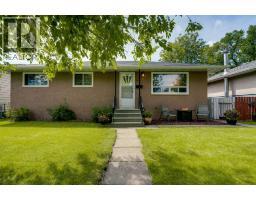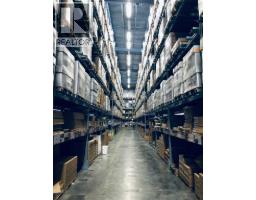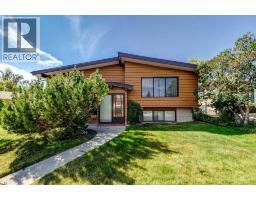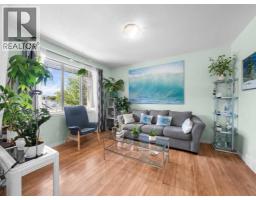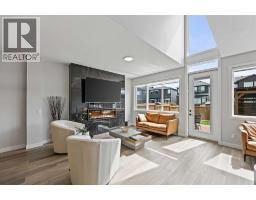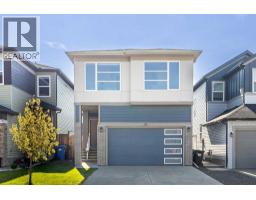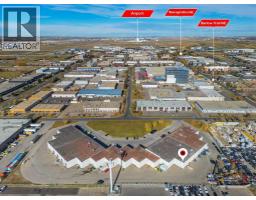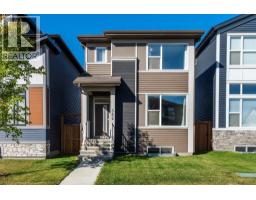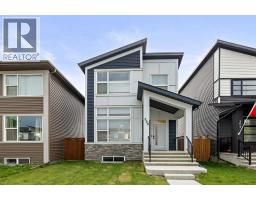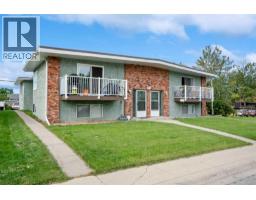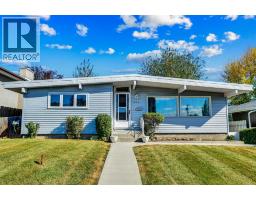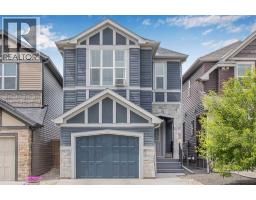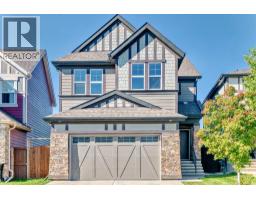4, 2637 1 Avenue NW West Hillhurst, Calgary, Alberta, CA
Address: 4, 2637 1 Avenue NW, Calgary, Alberta
Summary Report Property
- MKT IDA2237953
- Building TypeRow / Townhouse
- Property TypeSingle Family
- StatusBuy
- Added5 hours ago
- Bedrooms2
- Bathrooms1
- Area521 sq. ft.
- DirectionNo Data
- Added On03 Oct 2025
Property Overview
Unlock the door to homeownership with this fantastic opportunity to own in one of YYC’s most desirable inner-city communities. With just steps to the beautiful Bow River, this 2 bedroom bi-level townhome, offering 1012 sq. ft. of living space, is waiting for you. Recent upgrades to the exterior include Hardy Board siding and shingles (2018) and windows and patio doors (2022). Featuring vaulted ceilings and a functional floor-plan, this property offers an awesome chance to get creative in this cool space. Large patio doors open to a sunny, south-facing balcony that enjoys a river view. The upper level offers an open-concept living space, featuring a wood burning fireplace, kitchen (featuring granite countertops), dining nook, and extra storage. Downstairs you’ll find two nicely sized bedrooms, a 4-piece bath, laundry area and utility room. With assigned parking and low condo fees...this perfectly situated, self-managed complex is a smart move. You’ll love the neighbourhood, gorgeous river pathways, nearby Edworthy Park, great local eateries, shopping, schools, transit, and easy access to Crowchild Trail and Memorial Drive. Bring your vision and make it your own! AND, INVESTORS and RENOVATORS...here is your opportunity to offer something special! (id:51532)
Tags
| Property Summary |
|---|
| Building |
|---|
| Land |
|---|
| Level | Rooms | Dimensions |
|---|---|---|
| Lower level | Primary Bedroom | 9.00 Ft x 15.50 Ft |
| Bedroom | 10.50 Ft x 9.50 Ft | |
| 4pc Bathroom | 5.08 Ft x 8.42 Ft | |
| Furnace | 8.00 Ft x 4.83 Ft | |
| Main level | Living room | 20.25 Ft x 17.33 Ft |
| Other | 6.75 Ft x 9.25 Ft | |
| Kitchen | 6.75 Ft x 8.92 Ft |
| Features | |||||
|---|---|---|---|---|---|
| Back lane | PVC window | Washer | |||
| Refrigerator | Dishwasher | Stove | |||
| Dryer | Hood Fan | Window Coverings | |||
| None | |||||

























