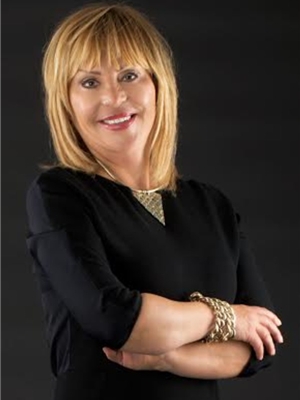404, 1113 37 Street SW Rosscarrock, Calgary, Alberta, CA
Address: 404, 1113 37 Street SW, Calgary, Alberta
Summary Report Property
- MKT IDA2207246
- Building TypeApartment
- Property TypeSingle Family
- StatusBuy
- Added4 days ago
- Bedrooms2
- Bathrooms1
- Area857 sq. ft.
- DirectionNo Data
- Added On06 May 2025
Property Overview
BEST PRICE IN THE BUILDING! $19,800 reduction. Lovely TWO bedroom top floor unit in a nice building. Spacious living room and a great layout.. Good size 2 bedrooms and 1 bathroom with Insuite Laundry. This unit offers comfort and convenience. White and neutral color throughout. Upon entering the unit you will notice a very bright and modern living space and kitchen. Large bedroom with ability to fit a full-sized king bed..... washer/dryer has been added to this unit. Amazing location with super easy access to Westbrook Mall, and the LRT Station. Only 10 mins from downtown or Mount Royal University. This ground floor unit has its own walk-up private access and large oversized windows offering tons of sunlight. Perfect unit for investors, students, commuters or young professionals looking to live inner city close to 17th Ave. Assigned outdoor parking stall and pets allowed with Board approval. (id:51532)
Tags
| Property Summary |
|---|
| Building |
|---|
| Land |
|---|
| Level | Rooms | Dimensions |
|---|---|---|
| Main level | 4pc Bathroom | 7.00 Ft x 9.50 Ft |
| Bedroom | 108.67 Ft x 10.83 Ft | |
| Dining room | 8.33 Ft x 7.42 Ft | |
| Kitchen | 7.92 Ft x 7.75 Ft | |
| Primary Bedroom | 14.00 Ft x 10.08 Ft | |
| Storage | 5.58 Ft x 6.33 Ft |
| Features | |||||
|---|---|---|---|---|---|
| Wood windows | Parking | Refrigerator | |||
| Dishwasher | Stove | Microwave | |||
| Freezer | Hood Fan | Window Coverings | |||
| Washer & Dryer | None | Laundry Facility | |||

























