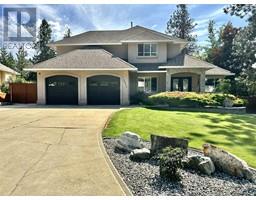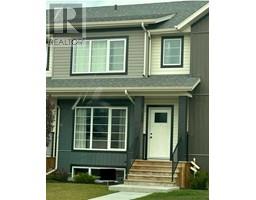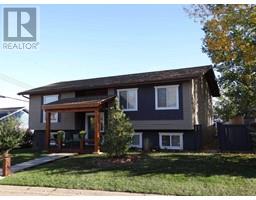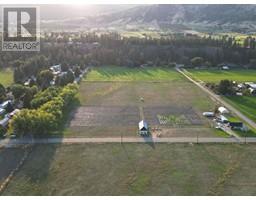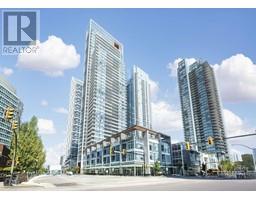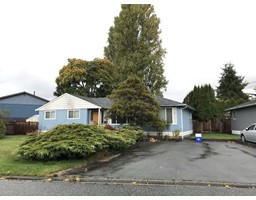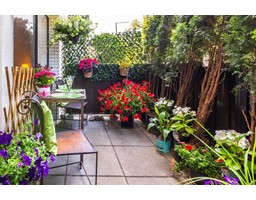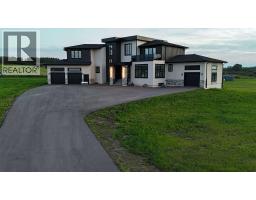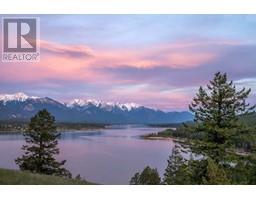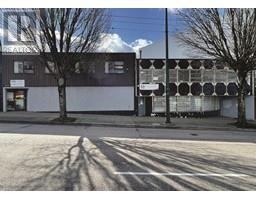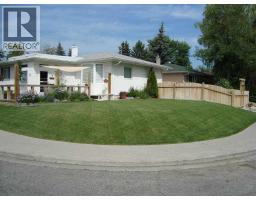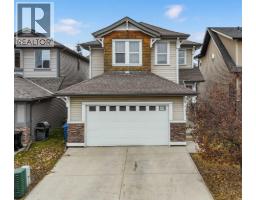407, 3719C 49 Street NW Varsity, Calgary, Alberta, CA
Address: 407, 3719C 49 Street NW, Calgary, Alberta
Summary Report Property
- MKT IDA2215203
- Building TypeApartment
- Property TypeSingle Family
- StatusBuy
- Added33 weeks ago
- Bedrooms2
- Bathrooms2
- Area1057 sq. ft.
- DirectionNo Data
- Added On03 May 2025
Property Overview
For more information, please click on Brochure button below. Location Location Location! Top floor unit in the popular Adult Living building (25+),The Landmark. Condo has a full sized dining room, open concept living room , a large & bright kitchen with loads of cabinetry, 2 large bedrooms and 2 bathrooms - the master featuring a walk through closet and 3-piece bathroom. With vaulted ceilings, skylights throughout, fireplace, underground parking and storage, balcony, and big bright windows, this condo has everything. The location is hard to beat being steps to Market Mall, professional services, transit, parks, the river valley, The Children's Hospital, Foothills Hospital, Canada Olympic Park and the University of Calgary. The condo board is well run and incredibly active, and the free common laundry facilities are right down the hall from this unit. Wonderful opportunity and great value in Varsity! (id:51532)
Tags
| Property Summary |
|---|
| Building |
|---|
| Land |
|---|
| Level | Rooms | Dimensions |
|---|---|---|
| Main level | Living room | 19.33 Ft x 13.58 Ft |
| Kitchen | 9.75 Ft x 8.25 Ft | |
| Dining room | 9.67 Ft x 8.50 Ft | |
| Primary Bedroom | 14.67 Ft x 12.33 Ft | |
| 3pc Bathroom | 8.33 Ft x 4.92 Ft | |
| Bedroom | 13.50 Ft x 10.67 Ft | |
| Foyer | 8.42 Ft x 4.17 Ft | |
| 4pc Bathroom | 8.33 Ft x 5.00 Ft |
| Features | |||||
|---|---|---|---|---|---|
| Elevator | Parking | Underground | |||
| Stove | Microwave | Window Coverings | |||
| See Remarks | Exercise Centre | Laundry Facility | |||
| Party Room | Recreation Centre | ||||


































