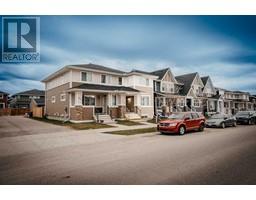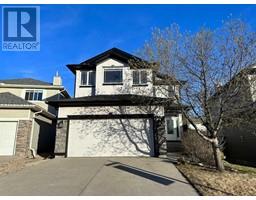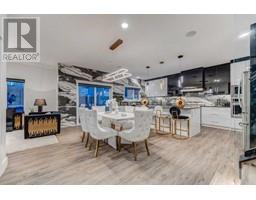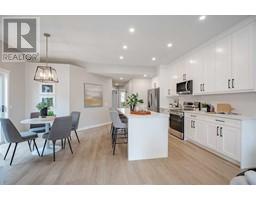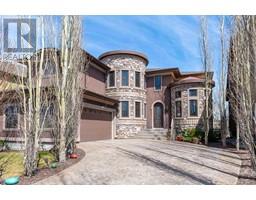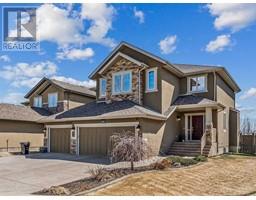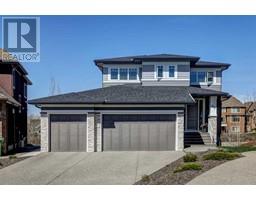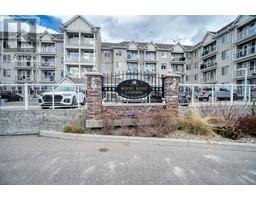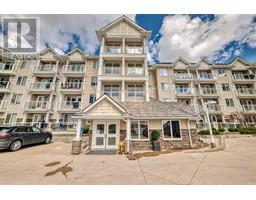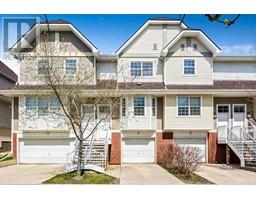407 CORNER GLEN Circle NE Cornerstone, Calgary, Alberta, CA
Address: 407 CORNER GLEN Circle NE, Calgary, Alberta
Summary Report Property
- MKT IDA2125921
- Building TypeRow / Townhouse
- Property TypeSingle Family
- StatusBuy
- Added3 weeks ago
- Bedrooms3
- Bathrooms3
- Area1559 sq. ft.
- DirectionNo Data
- Added On05 May 2024
Property Overview
**Open House Sat May 4th, 2-4pm**Welcome to this beautiful 1559Sqft three-story CornerHaven townhome built by Shanehome in the beautiful community of Cornerstone. This unit has 3 bedrooms, 2.5 bath with double attached garage. Main floor has a Flex Room which can be used as a rec/office Area. Upstairs you will find a bright and open floor plan featuring a spacious living room, a formal Dinning area, a well-appointed kitchen, 2-piece bath and a Balcony. The gorgeous kitchen has Granite countertops and stainless steel appliance. On upper Level You are greeted by a Master bedroom with a 3 Piece Ensuite & a walk in Closet. Other two Bedrooms on upper level shares a common 4 Piece Bath with Laundry complete the Upper level. Located in Cornerstone with future parks, Schools, LRT station and few minutes drive to shopping plazas, all major highways, Cross iron mills, YYC airport and other amenities. Book Your Showings Today! (id:51532)
Tags
| Property Summary |
|---|
| Building |
|---|
| Land |
|---|
| Level | Rooms | Dimensions |
|---|---|---|
| Second level | 2pc Bathroom | 5.08 Ft x 4.67 Ft |
| Kitchen | 11.83 Ft x 12.00 Ft | |
| Living room | 17.17 Ft x 16.08 Ft | |
| Office | 8.75 Ft x 8.00 Ft | |
| Third level | 3pc Bathroom | 8.25 Ft x 5.08 Ft |
| 4pc Bathroom | 8.17 Ft x 5.08 Ft | |
| Bedroom | 8.33 Ft x 12.50 Ft | |
| Bedroom | 8.75 Ft x 10.08 Ft | |
| Primary Bedroom | 13.83 Ft x 11.67 Ft | |
| Main level | Den | 9.92 Ft x 10.17 Ft |
| Furnace | 9.92 Ft x 4.08 Ft |
| Features | |||||
|---|---|---|---|---|---|
| Other | No Animal Home | No Smoking Home | |||
| Attached Garage(2) | Washer | Refrigerator | |||
| Dishwasher | Stove | Dryer | |||
| Microwave Range Hood Combo | Window Coverings | Garage door opener | |||
| Central air conditioning | Other | ||||








































