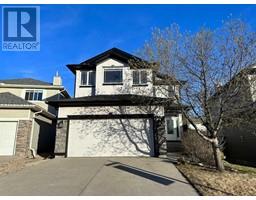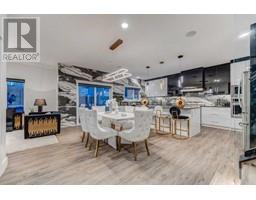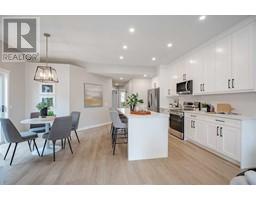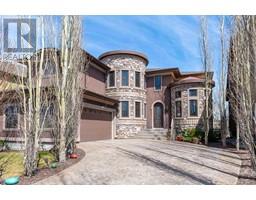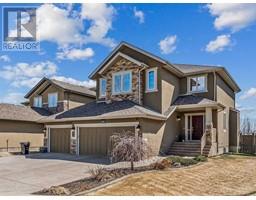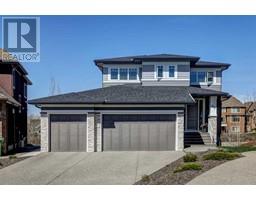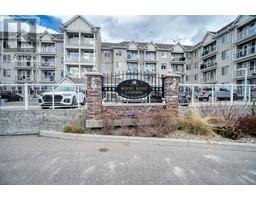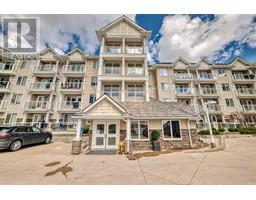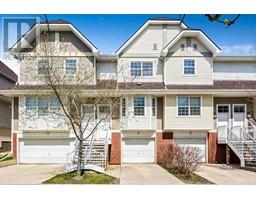409, 1235 13 Avenue SW Beltline, Calgary, Alberta, CA
Address: 409, 1235 13 Avenue SW, Calgary, Alberta
Summary Report Property
- MKT IDA2130851
- Building TypeApartment
- Property TypeSingle Family
- StatusBuy
- Added3 weeks ago
- Bedrooms2
- Bathrooms2
- Area1014 sq. ft.
- DirectionNo Data
- Added On10 May 2024
Property Overview
Introducing a rare gem in Calgary's vibrant Beltline district - a stylish two-storey corner penthouse boasting unparalleled charm and functionality. This meticulously designed condo features 2 bedrooms and 2 full bathrooms, complemented by 2 delightful patio spaces facing North in addition to a third West facing balcony for unwinding or entertaining.Upon entry, lofty ceilings bathe the space in natural light, creating an inviting ambiance throughout. The cozy living room, anchored by a gas fireplace, seamlessly flows into the well-appointed kitchen with granite countertops, stainless steel appliances, and updated cabinetry. Immaculate hardwood flooring graces both levels, exuding timeless elegance.The main floor hosts two bedrooms, with the master connected to a convenient walkthrough bathroom. Extra pantry storage is cleverly tucked away under the stairs, while a full patio with a gas line awaits outdoor gatherings. Ascend to the upper level to discover a versatile loft space, ideal for an at-home office or secondary living area, accompanied by a spacious rooftop balcony patio offering over 172 square feet of outdoor bliss. Did I forget to mention that you can see an uninterrupted view of the Calgary Tower!Benefit from 1 titled underground parking and the flexibility of short-term rental opportunities, enhancing both convenience and potential income streams. With a responsive condo board, bike racks, and friendly neighbors, every aspect of urban living is seamlessly integrated into this exceptional property. Located steps away from 17th Avenue and Bow river trail, enjoy easy access to shops, restaurants, and the business core, epitomizing urban living.Experience the best of Calgary central living in a one-of-a-kind space that combines style, comfort, and convenience. Schedule a viewing today and make this Beltline condo your new home! (id:51532)
Tags
| Property Summary |
|---|
| Building |
|---|
| Land |
|---|
| Level | Rooms | Dimensions |
|---|---|---|
| Second level | Storage | 7.92 Ft x 4.50 Ft |
| Bonus Room | 20.92 Ft x 8.25 Ft | |
| Other | 8.92 Ft x 21.25 Ft | |
| Other | 3.00 Ft x 14.17 Ft | |
| Main level | Primary Bedroom | 10.00 Ft x 9.17 Ft |
| Bedroom | 7.92 Ft x 9.08 Ft | |
| 4pc Bathroom | 7.42 Ft x 4.92 Ft | |
| Other | 5.58 Ft x 3.92 Ft | |
| Other | 4.25 Ft x 10.00 Ft | |
| Living room | 9.25 Ft x 10.00 Ft | |
| Dining room | 8.33 Ft x 11.83 Ft | |
| Other | 9.75 Ft x 7.75 Ft | |
| 3pc Bathroom | 4.92 Ft x 7.33 Ft | |
| Laundry room | 3.17 Ft x 5.83 Ft | |
| Other | 8.50 Ft x 4.50 Ft |
| Features | |||||
|---|---|---|---|---|---|
| No Animal Home | No Smoking Home | Gas BBQ Hookup | |||
| Parking | Underground | Refrigerator | |||
| Dishwasher | Stove | Microwave Range Hood Combo | |||
| Window Coverings | Washer/Dryer Stack-Up | None | |||















































