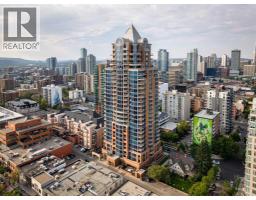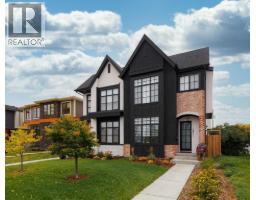409, 8535 19 Avenue SE Belvedere, Calgary, Alberta, CA
Address: 409, 8535 19 Avenue SE, Calgary, Alberta
Summary Report Property
- MKT IDA2265835
- Building TypeRow / Townhouse
- Property TypeSingle Family
- StatusBuy
- Added7 weeks ago
- Bedrooms4
- Bathrooms3
- Area1549 sq. ft.
- DirectionNo Data
- Added On01 Nov 2025
Property Overview
4 BEDROOM l 3.5 BATHROOM l *UPGRADED FLOOR-PLAN - 1549 sq.ft* l *MINTO BUILT - MASTER COMMUNITY BUILDER l WEST FACING BALCONY & FRONT YARD l DOWNTOWN & MOUNTAIN VIEWS l OVERSIZED ATTACHED SINGLE GARAGE + DRIVEWAY l VIBRANT COMMUNITY & EASY ACCESS l CLOSE TO ALL AMENITIES - *Welcome Home* to this contemporary & spacious single-family townhome in Belvedere. Catering to a diverse array of needs and preferences, this 4 Bed/3.5 bath townhome has a flawless floorplan maximizing utilization and making this an incredible home or investment & rental property. No expenses have been spared on the build by Minto, the master community builder, providing a refined & adapted design to align with growing families & the ever-evolving trends, styles, and demands of today's homeowners. EASY ACCESS OFF STONEY & CLOSE TO ALL AMENITIES - East Hills Shopping Centre: Costco, Walmart, Starbucks, McDonalds, Cinema, Child Care, Nail Salon & so much More... 20 Mins to Downtown & Airport - Belvedere is such a great option for first time home buyers & people who are tired of paying rent. VACANT & MOVE IN READY. (id:51532)
Tags
| Property Summary |
|---|
| Building |
|---|
| Land |
|---|
| Level | Rooms | Dimensions |
|---|---|---|
| Main level | Foyer | 6.25 Ft x 6.17 Ft |
| Bedroom | 11.17 Ft x 10.00 Ft | |
| Furnace | 7.67 Ft x 4.17 Ft | |
| Other | 11.33 Ft x 5.00 Ft | |
| Living room | 11.83 Ft x 11.33 Ft | |
| Kitchen | 16.92 Ft x 11.42 Ft | |
| Dining room | 11.83 Ft x 5.08 Ft | |
| 2pc Bathroom | 4.92 Ft x 4.42 Ft | |
| Other | 18.00 Ft x 10.17 Ft | |
| Upper Level | Primary Bedroom | 10.75 Ft x 9.42 Ft |
| 4pc Bathroom | 8.00 Ft x 5.00 Ft | |
| Bedroom | 8.92 Ft x 8.33 Ft | |
| Bedroom | 9.17 Ft x 7.92 Ft | |
| Laundry room | 6.67 Ft x 2.83 Ft | |
| 4pc Bathroom | 7.92 Ft x 5.00 Ft |
| Features | |||||
|---|---|---|---|---|---|
| Attached Garage(2) | Washer | Refrigerator | |||
| Dishwasher | Stove | Dryer | |||
| Microwave Range Hood Combo | Window Coverings | None | |||




















































