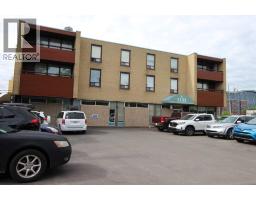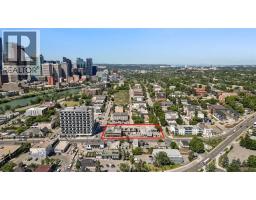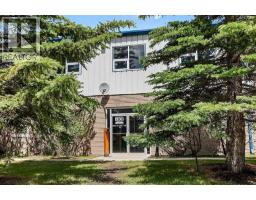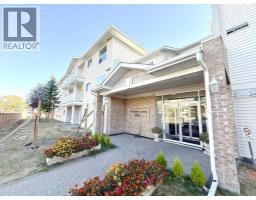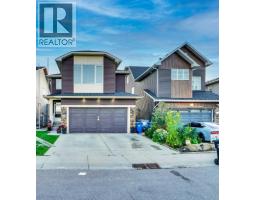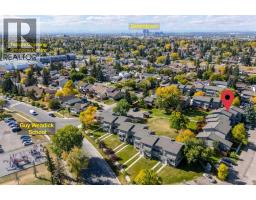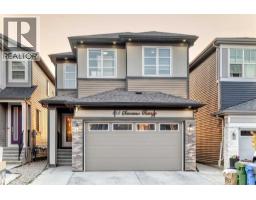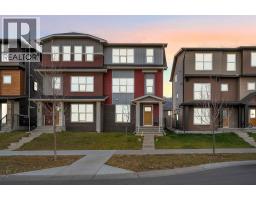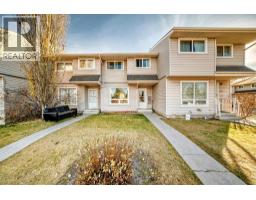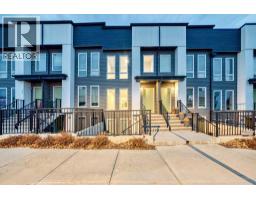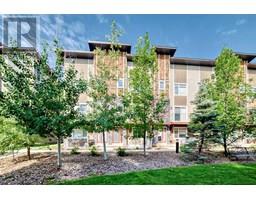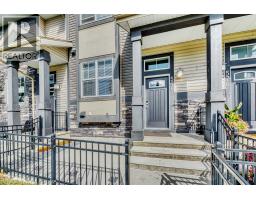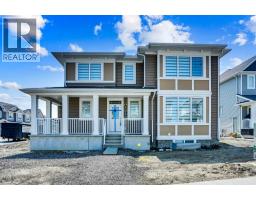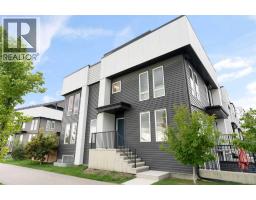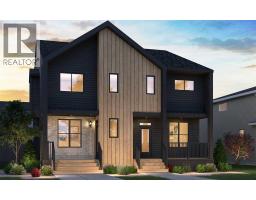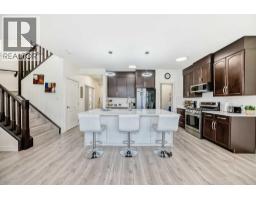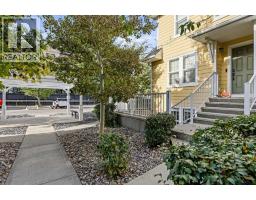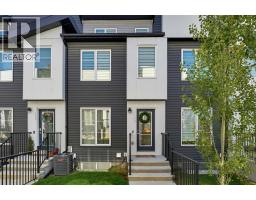411, 162 Country Village Circle NE Country Hills Village, Calgary, Alberta, CA
Address: 411, 162 Country Village Circle NE, Calgary, Alberta
Summary Report Property
- MKT IDA2271301
- Building TypeApartment
- Property TypeSingle Family
- StatusBuy
- Added2 days ago
- Bedrooms2
- Bathrooms2
- Area926 sq. ft.
- DirectionNo Data
- Added On19 Nov 2025
Property Overview
Discover exceptional TOP-floor living in this bright and spacious 2-bedroom condo in the heart of Country Hills Village. Upon stepping inside, you’ll appreciate the thoughtful layout and the bright and airy feel created by the 9-foot ceilings and large windows. The open-concept kitchen offers abundant cabinetry and counter space, along with a convenient breakfast bar that seamlessly connects to the dining area and living room, perfect for hosting friends or enjoying quiet evenings at home. Just off the living space, a large balcony invites you to relax outdoors.The primary bedroom features a walk-in closet and a well-appointed 4-piece ensuite. A generously sized second bedroom provides ideal flexibility for guests, family, or a home office. A 3-piece main bathroom, in-suite laundry, and a built-in desk area add extra functionality to this already impressive floor plan.This home also includes titled underground parking and an assigned storage locker, offering both convenience and peace of mind. Located just minutes from shopping, transit options, walking paths, and all essential amenities, this is a fantastic opportunity for buyers seeking comfort, value, and location all in one.Come experience this wonderful home for yourself. (id:51532)
Tags
| Property Summary |
|---|
| Building |
|---|
| Land |
|---|
| Level | Rooms | Dimensions |
|---|---|---|
| Basement | Storage | 5.00 Ft x 4.00 Ft |
| Main level | Living room | 13.08 Ft x 10.67 Ft |
| Kitchen | 10.08 Ft x 9.08 Ft | |
| Dining room | 7.00 Ft x 6.92 Ft | |
| Primary Bedroom | 12.58 Ft x 10.00 Ft | |
| Other | 6.00 Ft x 5.17 Ft | |
| Bedroom | 14.00 Ft x 9.00 Ft | |
| Foyer | 6.50 Ft x 5.33 Ft | |
| Office | 4.75 Ft x 4.00 Ft | |
| Laundry room | 5.58 Ft x 3.17 Ft | |
| Other | 13.17 Ft x 5.58 Ft | |
| 4pc Bathroom | 8.75 Ft x 4.92 Ft | |
| 3pc Bathroom | 8.17 Ft x 5.67 Ft |
| Features | |||||
|---|---|---|---|---|---|
| See remarks | Elevator | No Smoking Home | |||
| Underground | Refrigerator | Dishwasher | |||
| Stove | Washer/Dryer Stack-Up | Central air conditioning | |||































