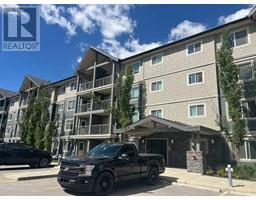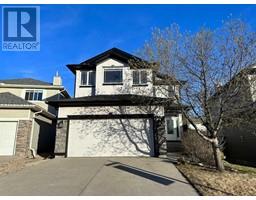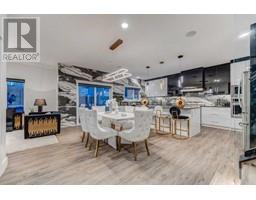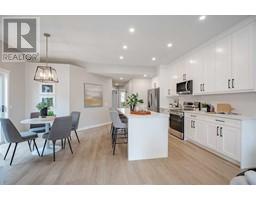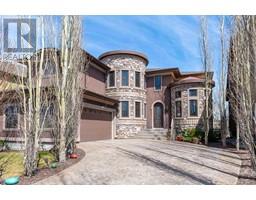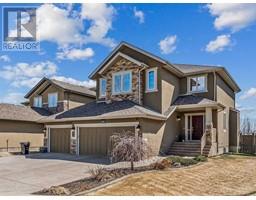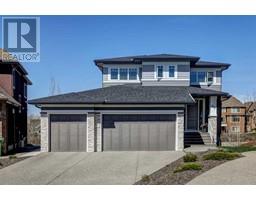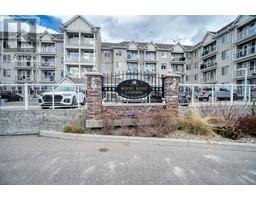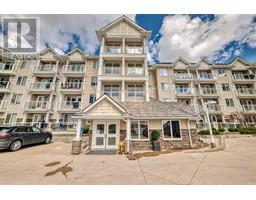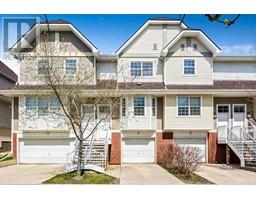4115, 181 Skyview Ranch Manor NE Skyview Ranch, Calgary, Alberta, CA
Address: 4115, 181 Skyview Ranch Manor NE, Calgary, Alberta
2 Beds1 Baths899 sqftStatus: Buy Views : 795
Price
$337,900
Summary Report Property
- MKT IDA2130096
- Building TypeApartment
- Property TypeSingle Family
- StatusBuy
- Added3 weeks ago
- Bedrooms2
- Bathrooms1
- Area899 sq. ft.
- DirectionNo Data
- Added On08 May 2024
Property Overview
This one will not last! Ground floor condo with 2 PARKING STALLS!!!. This condo shows beautifully and offers thoughtful upgrades such as quartz counters, stainless-steel appliances and vinyl plank flooring. An open layout featuring 2 bedrooms and 1 full bath as well as in-suite laundry. McCall Landing is an energy efficient building, which also features a fitness centre, recreation room, dog run, garden and bike storage area. Enjoy the strong sense of Community that McCall Landing has to offer! Close to transit, schools, shopping and all amenities. Make Skyview Ranch home today! Listing photos are from a different yet similar unit. (id:51532)
Tags
| Property Summary |
|---|
Property Type
Single Family
Building Type
Apartment
Storeys
4
Square Footage
899.21 sqft
Community Name
Skyview Ranch
Subdivision Name
Skyview Ranch
Title
Condominium/Strata
Land Size
Unknown
Built in
2017
Parking Type
See Remarks
| Building |
|---|
Bedrooms
Above Grade
2
Bathrooms
Total
2
Interior Features
Appliances Included
Washer, Refrigerator, Dishwasher, Stove, Dryer, Microwave Range Hood Combo, Window Coverings
Flooring
Carpeted, Vinyl Plank
Building Features
Style
Attached
Architecture Style
Low rise
Construction Material
Wood frame
Square Footage
899.21 sqft
Total Finished Area
899.21 sqft
Building Amenities
Exercise Centre, Recreation Centre
Heating & Cooling
Cooling
None
Heating Type
Baseboard heaters
Neighbourhood Features
Community Features
Pets Allowed, Pets Allowed With Restrictions
Maintenance or Condo Information
Maintenance Fees
$404.86 Monthly
Maintenance Fees Include
Common Area Maintenance, Heat, Ground Maintenance, Property Management, Reserve Fund Contributions, Sewer, Waste Removal, Water
Maintenance Management Company
Simco
Parking
Parking Type
See Remarks
Total Parking Spaces
2
| Land |
|---|
Other Property Information
Zoning Description
M-2
| Level | Rooms | Dimensions |
|---|---|---|
| Main level | Primary Bedroom | 11.08 Ft x 10.17 Ft |
| Bedroom | 10.08 Ft x 10.08 Ft | |
| Kitchen | 9.92 Ft x 9.17 Ft | |
| Living room | 16.42 Ft x 12.00 Ft | |
| Dining room | 10.50 Ft x 10.00 Ft | |
| 4pc Bathroom | 9.42 Ft x 4.92 Ft | |
| Laundry room | 13.25 Ft x 5.42 Ft |
| Features | |||||
|---|---|---|---|---|---|
| See Remarks | Washer | Refrigerator | |||
| Dishwasher | Stove | Dryer | |||
| Microwave Range Hood Combo | Window Coverings | None | |||
| Exercise Centre | Recreation Centre | ||||

















