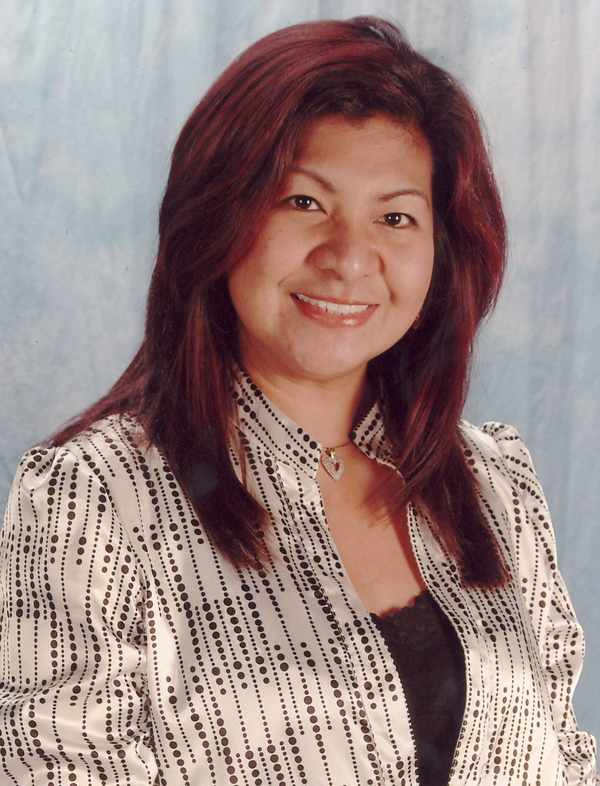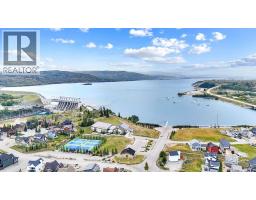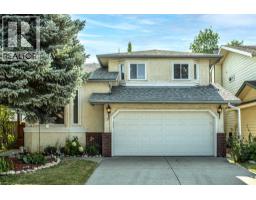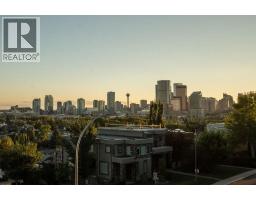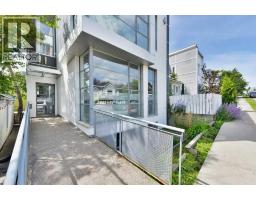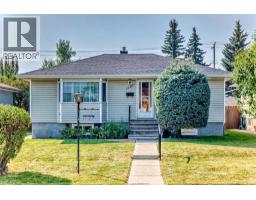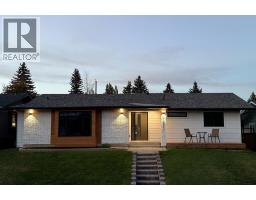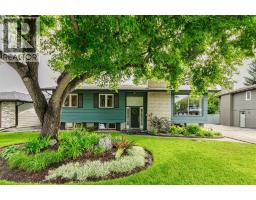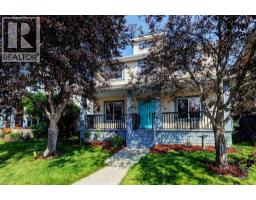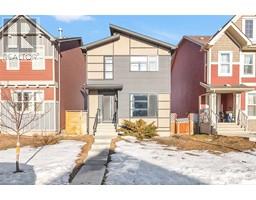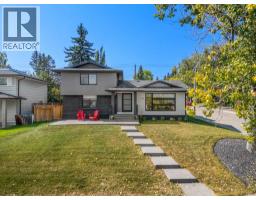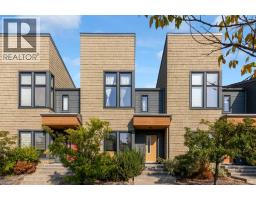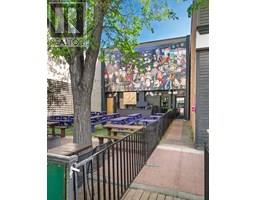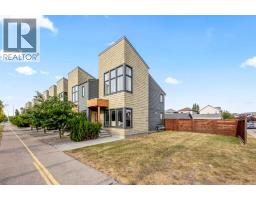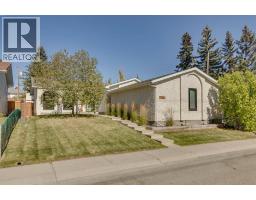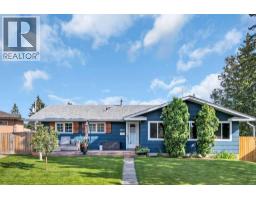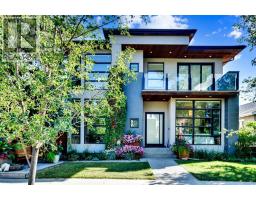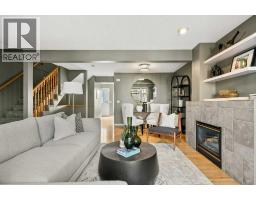417 Goddard Avenue NE Greenview, Calgary, Alberta, CA
Address: 417 Goddard Avenue NE, Calgary, Alberta
Summary Report Property
- MKT IDA2261922
- Building TypeRow / Townhouse
- Property TypeSingle Family
- StatusBuy
- Added2 days ago
- Bedrooms4
- Bathrooms2
- Area1270 sq. ft.
- DirectionNo Data
- Added On05 Oct 2025
Property Overview
Welcome to 417 Goddard Ave NE with NO CONDO FEE TOWNHOME offering 4 BEDROOMS and 1.5 BATHROOMS, blending comfort, style, and affordability in one great package. The home is move-in ready and features UPDATED TRIPLE-PANE WINDOWS (2020) for energy efficiency, LAMINATE AND TILE FLOORING ON THE MAIN FLOOR, and a kitchen with STAINLESS STEEL APPLIANCES, WELL-MAINTAINED WOOD CABINETRY AND SHELVING updated in 2018, and a GOOD-SIZE PANTRY for everyday convenience. The main floor is anchored by a SPACIOUS LIVING ROOM filled with natural light, providing a welcoming space for family and guests.? The upper level features 4 bedrooms (one is currently used as an office/den) and a full bathroom. The DECENT-SIZED BACKYARD is fully fenced. At the front, the yard faces an open green space, lending an airy and pleasant view, as well as a sense of openness. This central location is just a three-minute walk to nearby bus stops and provides easy access to McKnight Trail, Edmonton Trail, and Deerfoot Trail. With restaurants, shopping, and essential amenities close at hand, this property delivers both convenience and comfort. Schedule your showing today and see the value this home can bring to your next chapter. (id:51532)
Tags
| Property Summary |
|---|
| Building |
|---|
| Land |
|---|
| Level | Rooms | Dimensions |
|---|---|---|
| Main level | Living room | 18.00 Ft x 12.00 Ft |
| Kitchen | 14.92 Ft x 13.00 Ft | |
| 2pc Bathroom | 12.33 Ft x 7.08 Ft | |
| Upper Level | Bedroom | 8.92 Ft x 6.58 Ft |
| Primary Bedroom | 12.08 Ft x 9.83 Ft | |
| Bedroom | 12.17 Ft x 11.50 Ft | |
| Bedroom | 12.42 Ft x 11.08 Ft | |
| 4pc Bathroom | 8.92 Ft x 4.92 Ft |
| Features | |||||
|---|---|---|---|---|---|
| Back lane | PVC window | No Animal Home | |||
| No Smoking Home | Carport | Washer | |||
| Refrigerator | Dishwasher | Stove | |||
| Dryer | Microwave Range Hood Combo | Window Coverings | |||
| None | |||||



























