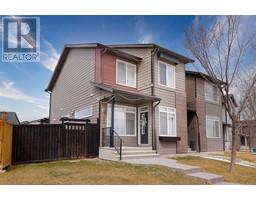46 Savoy Landing SE Rangeview, Calgary, Alberta, CA
Address: 46 Savoy Landing SE, Calgary, Alberta
Summary Report Property
- MKT IDA2214904
- Building TypeHouse
- Property TypeSingle Family
- StatusBuy
- Added6 hours ago
- Bedrooms6
- Bathrooms4
- Area2637 sq. ft.
- DirectionNo Data
- Added On09 Jun 2025
Property Overview
PRICE REDUCED $25,000 FOR QUICK SALE! 3D VIRTUAL TOUR| DREAM HOME BUILD BY BAYWEST CUSTOM BUILDERS| WALKOUT LOT| OVER 36OO SQFT LIVING SPACE| TOTAL 6 BEDROOOMS| CENTRIAL AIR CONDITIONER| SPICE KITCHEN| FINSIDHED BASEMENT| If you're searching for your dream home in one of the fastest-growing communities—Rangeview—look no further! This stunning home offers over 3,600 sq ft of living space, including a fully finished walk-out basement, making it perfect for a large or growing family. Loaded with more than $80,000 in upgrades, it features high-end, WiFi-connected appliances such as a combo wall oven with convection and steam, a powerful 36” Bespoke chimney hood fan in both the main and spice kitchens, and an LG washer and dryer with steam and smart sensors. The main floor showcases hardwood flooring, a bedroom with a full bathroom, a gourmet kitchen with a massive center island, a spice kitchen, a beautiful dining area, and a cozy living room that opens to a deck with a BBQ gas line—perfect for family gatherings. Upstairs, you’ll find luxurious master bedroom with 5-piece ensuites, three additional spacious bedrooms, a full 5pc bathroom, a laundry room, and a family room for relaxing or entertaining. The walk-out basement adds even more space with another large family room, a bedroom, and a full bathroom—ideal for guests or extended family. Backing onto peaceful wetlands, this home offers complete privacy with no neighbors behind. Additional features include a forced air natural gas furnace, a multi-zone HVAC system with Nest thermostats on each level, full central air conditioning, and so much more. This home truly has everything your family needs and more! (id:51532)
Tags
| Property Summary |
|---|
| Building |
|---|
| Land |
|---|
| Level | Rooms | Dimensions |
|---|---|---|
| Basement | Bedroom | 4.71 M x 3.50 M |
| Recreational, Games room | 8.05 M x 6.17 M | |
| 4pc Bathroom | 1.54 M x 2.58 M | |
| Storage | 2.39 M x 5.69 M | |
| Other | 2.88 M x 2.29 M | |
| Main level | Bedroom | 2.93 M x 3.78 M |
| Foyer | 3.02 M x 1.44 M | |
| Other | 3.37 M x 2.22 M | |
| 4pc Bathroom | 1.54 M x 2.53 M | |
| Kitchen | 3.30 M x 4.48 M | |
| Dining room | 3.59 M x 3.80 M | |
| Living room | 4.67 M x 3.85 M | |
| Upper Level | Primary Bedroom | 5.21 M x 3.71 M |
| Other | 2.97 M x 1.40 M | |
| Bedroom | 4.76 M x 3.85 M | |
| Bedroom | 3.63 M x 3.01 M | |
| Bedroom | 3.66 M x 3.03 M | |
| 5pc Bathroom | 3.04 M x 2.52 M | |
| 5pc Bathroom | 2.72 M x 2.52 M | |
| Family room | 3.84 M x 5.04 M | |
| Laundry room | 1.85 M x 2.53 M |
| Features | |||||
|---|---|---|---|---|---|
| PVC window | No neighbours behind | No Animal Home | |||
| No Smoking Home | Gas BBQ Hookup | Attached Garage(2) | |||
| Washer | Refrigerator | Range - Gas | |||
| Dishwasher | Dryer | Microwave | |||
| Window Coverings | Garage door opener | Separate entrance | |||
| Walk out | Central air conditioning | ||||





































































