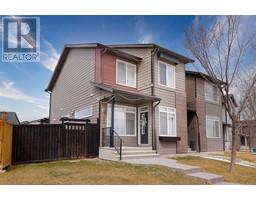47 Harvest Oak Circle NE Harvest Hills, Calgary, Alberta, CA
Address: 47 Harvest Oak Circle NE, Calgary, Alberta
Summary Report Property
- MKT IDA2211506
- Building TypeRow / Townhouse
- Property TypeSingle Family
- StatusBuy
- Added2 weeks ago
- Bedrooms3
- Bathrooms2
- Area1192 sq. ft.
- DirectionNo Data
- Added On15 Apr 2025
Property Overview
Welcome to this fantastic 4-level split townhouse located in the highly convenient and family-friendly community of Harvest Hills — an excellent choice for first-time homebuyers or a smart investment opportunity. This well-maintained home has seen numerous upgrades, including brand new blinds, fresh paint throughout (including baseboards), and updated cabinets in all bedrooms, completed in 2025. The kitchen boasts newer stainless steel appliances, with a refrigerator, electric stove, and dishwasher all replaced in 2025. The washer and dryer were updated in 2019, and all ceiling lights were replaced in 2024, adding a modern touch throughout the home.Inside, you'll find stylish laminated flooring throughout and a bright, spacious living room with soaring ceilings that create an open, airy feel. The upper level offers three generously sized bedrooms and a large bathroom featuring double vanity sinks. The kitchen and dining area are both roomy and functional, ideal for everyday living and entertaining. A finished basement provides additional living space with a large recreation room — perfect for a family room, play area, or home office.The property also includes a front-attached single garage for added convenience. Located close to schools, playgrounds, shopping, public transit, and with easy access to major roads, this home offers both comfort and accessibility. Don’t miss this opportunity! (id:51532)
Tags
| Property Summary |
|---|
| Building |
|---|
| Land |
|---|
| Level | Rooms | Dimensions |
|---|---|---|
| Basement | Recreational, Games room | 3.71 M x 3.59 M |
| Lower level | Foyer | 2.03 M x 2.90 M |
| Main level | 2pc Bathroom | 1.65 M x 1.78 M |
| Kitchen | 3.39 M x 2.79 M | |
| Dining room | 3.62 M x 2.56 M | |
| Living room | 5.56 M x 3.89 M | |
| Upper Level | 5pc Bathroom | 2.39 M x 2.36 M |
| Bedroom | 2.68 M x 3.03 M | |
| Bedroom | 2.97 M x 3.23 M | |
| Primary Bedroom | 3.45 M x 4.22 M |
| Features | |||||
|---|---|---|---|---|---|
| Other | No Animal Home | No Smoking Home | |||
| Attached Garage(1) | Washer | Refrigerator | |||
| Range - Electric | Dishwasher | Dryer | |||
| Hood Fan | Window Coverings | None | |||





















































