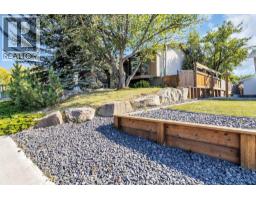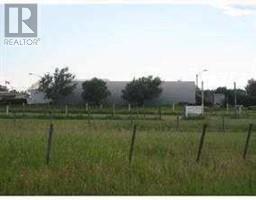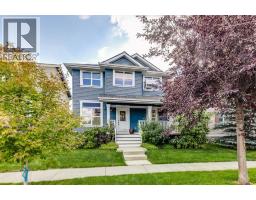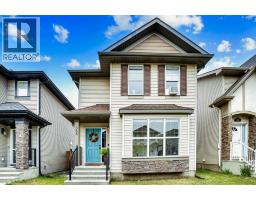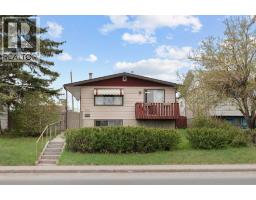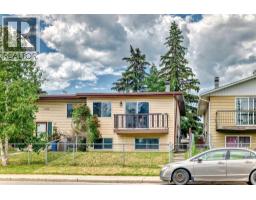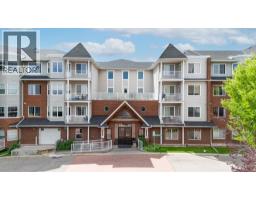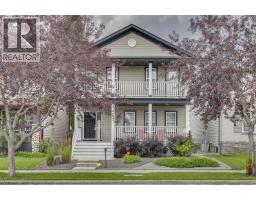4720 Fordham Crescent SE Forest Heights, Calgary, Alberta, CA
Address: 4720 Fordham Crescent SE, Calgary, Alberta
Summary Report Property
- MKT IDA2252358
- Building TypeHouse
- Property TypeSingle Family
- StatusBuy
- Added21 hours ago
- Bedrooms4
- Bathrooms2
- Area896 sq. ft.
- DirectionNo Data
- Added On18 Sep 2025
Property Overview
Investor Alert! Or the Handyman looking for a project to make their own! Here’s your chance to renovate this 896 sf ‘fixer upper’ bungalow that has 2 bedrooms, 1 bath, a nice size living room and functional kitchen on the main floor. Original hardwoods in good condition. Basement currently has a 3 pce bathroom, 2 small bedrooms and a large rec room. Situated on a huge lot with tons of room in the backyard ready for you to create your perfect outdoor living space or a playground and with room left over to build a double garage accessible by the back lane. Front yard has driveway with lots of off street parking space. Located on a nice street with nice neighbours in the quiet community of Forest Heights. Quick access to Memorial Dr, 16th Ave and Stoney Trail. Close to transit, schools, parks, shopping and dining. This is a project worth checking out, bring your tools and some TLC! Quick possession (id:51532)
Tags
| Property Summary |
|---|
| Building |
|---|
| Land |
|---|
| Level | Rooms | Dimensions |
|---|---|---|
| Basement | Family room | 25.83 Ft x 9.83 Ft |
| Bedroom | 12.33 Ft x 8.08 Ft | |
| Bedroom | 10.17 Ft x 9.25 Ft | |
| Furnace | 9.00 Ft x 5.67 Ft | |
| 3pc Bathroom | 9.25 Ft x 4.00 Ft | |
| Main level | Living room | 13.50 Ft x 13.00 Ft |
| Eat in kitchen | 13.50 Ft x 8.83 Ft | |
| Primary Bedroom | 13.42 Ft x 10.33 Ft | |
| Bedroom | 10.00 Ft x 9.00 Ft | |
| 4pc Bathroom | 10.00 Ft x 6.58 Ft |
| Features | |||||
|---|---|---|---|---|---|
| See remarks | Back lane | Parking Pad | |||
| Refrigerator | Range - Electric | None | |||



















