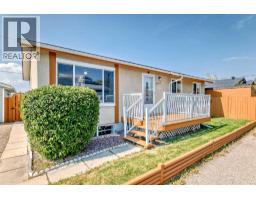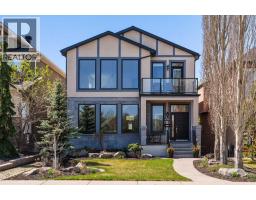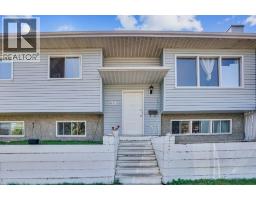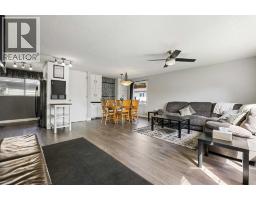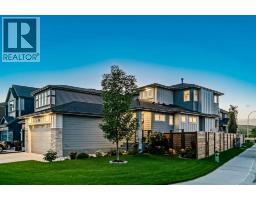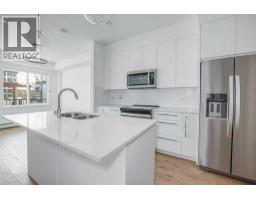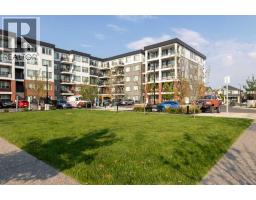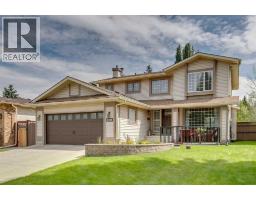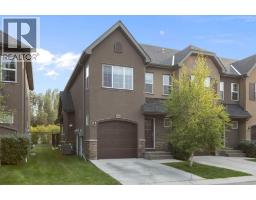48 Silverado Range Close SW Silverado, Calgary, Alberta, CA
Address: 48 Silverado Range Close SW, Calgary, Alberta
Summary Report Property
- MKT IDA2250352
- Building TypeHouse
- Property TypeSingle Family
- StatusBuy
- Added5 weeks ago
- Bedrooms3
- Bathrooms3
- Area1339 sq. ft.
- DirectionNo Data
- Added On23 Aug 2025
Property Overview
Welcome to this immaculate 3-bedroom, 2.5-bathroom home with almost 1900 square feel of living space located in the coveted community of Silverado. Meticulously maintained and move-in ready, this residence blends modern updates with a family-friendly layout. Brand-new upgraded laminate flooring was installed just a fe days ago, and many appliances have been replaced within the last three years, ensuring peace of mind for years to come. The home features a bright, open-concept living space and an updated kitchen with contemporary finishes, plus a primary suite with a private ensuite bath. Outside, you’ll enjoy a huge covered deck perfect for year-round entertaining and relaxation, as well as an oversized double detached garage offering ample storage and parking. Located within walking distance to schools and close to a nearby park, this turnkey home sits in a family-friendly Silverado setting with easy access to parks, schools, and community amenities. Silverado also boasts dedicated Calgary Transit service directly to the Somerset station offering rapid service to Bishop O'Byrne Senior High School! Don’t miss the opportunity to make this your next home—contact us today to schedule a private showing. (id:51532)
Tags
| Property Summary |
|---|
| Building |
|---|
| Land |
|---|
| Level | Rooms | Dimensions |
|---|---|---|
| Second level | Primary Bedroom | 13.75 Ft x 11.00 Ft |
| Bedroom | 9.42 Ft x 11.67 Ft | |
| Bedroom | 9.33 Ft x 11.75 Ft | |
| 4pc Bathroom | 8.08 Ft x 5.42 Ft | |
| 4pc Bathroom | 7.58 Ft x 4.92 Ft | |
| Basement | Recreational, Games room | 17.92 Ft x 17.75 Ft |
| Den | 13.08 Ft x 12.17 Ft | |
| Main level | Kitchen | 8.75 Ft x 12.83 Ft |
| Living room | 14.42 Ft x 14.67 Ft | |
| Dining room | 10.25 Ft x 13.33 Ft | |
| 2pc Bathroom | 6.75 Ft x 5.75 Ft |
| Features | |||||
|---|---|---|---|---|---|
| Back lane | PVC window | No Smoking Home | |||
| Detached Garage(2) | Washer | Refrigerator | |||
| Range - Electric | Dishwasher | Dryer | |||
| Microwave | Hood Fan | Window Coverings | |||
| Garage door opener | None | ||||














































