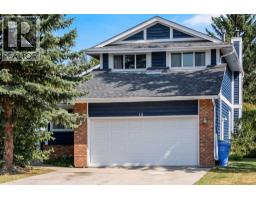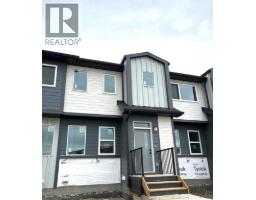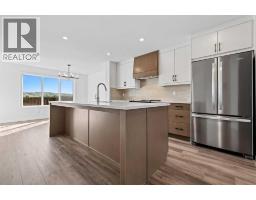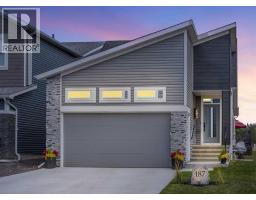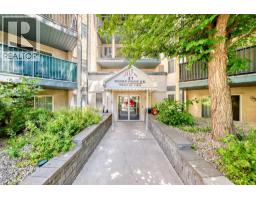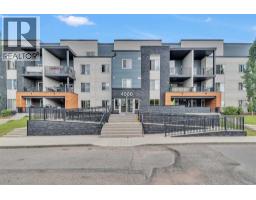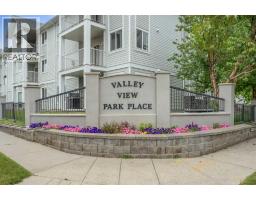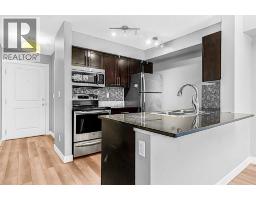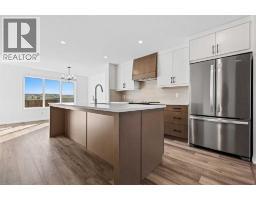4812 Valiant Drive NW Varsity, Calgary, Alberta, CA
Address: 4812 Valiant Drive NW, Calgary, Alberta
Summary Report Property
- MKT IDA2254861
- Building TypeHouse
- Property TypeSingle Family
- StatusBuy
- Added4 days ago
- Bedrooms4
- Bathrooms3
- Area1357 sq. ft.
- DirectionNo Data
- Added On22 Sep 2025
Property Overview
** Please click on "Videos" for 3D tour ** Fantastic bungalow on a whisper quiet street in very desirable Varsity! Amazing features include: 3+1 bedrooms (potential for a 4th), 3 full bathrooms, large yard with mature trees, over 2700 sq ft of developed space, oversized single garage and huge driveway, primary 4-piece en suite bathroom, patio & fire pit, wood burning fireplace (inspected & certified 2023), rough-in for bar in basement, lots of storage, newer HE furnace (2022), newer roof (2021), newer fridge & washer/dryer and much more! Location is a 10 out of 10 - very large/private yard, close to all major routes, walk to the bus stop & the LRT station and minutes to Market Mall/Children's Hospital/University of Calgary! Clean, vacant and ready for new owners! (id:51532)
Tags
| Property Summary |
|---|
| Building |
|---|
| Land |
|---|
| Level | Rooms | Dimensions |
|---|---|---|
| Basement | Recreational, Games room | 25.75 Ft x 13.83 Ft |
| Bedroom | 13.83 Ft x 10.17 Ft | |
| Den | 15.92 Ft x 10.50 Ft | |
| Storage | 6.33 Ft x 4.00 Ft | |
| Laundry room | 16.00 Ft x 13.25 Ft | |
| 3pc Bathroom | 9.00 Ft x 4.67 Ft | |
| Main level | Living room | 16.92 Ft x 13.75 Ft |
| Kitchen | 13.00 Ft x 12.00 Ft | |
| Dining room | 12.50 Ft x 9.50 Ft | |
| Primary Bedroom | 15.25 Ft x 10.25 Ft | |
| 4pc Bathroom | 9.25 Ft x 4.92 Ft | |
| Bedroom | 11.25 Ft x 9.25 Ft | |
| Bedroom | 9.75 Ft x 8.92 Ft | |
| 4pc Bathroom | 9.58 Ft x 7.58 Ft |
| Features | |||||
|---|---|---|---|---|---|
| Cul-de-sac | See remarks | Level | |||
| Oversize | Attached Garage(1) | Washer | |||
| Refrigerator | Dishwasher | Stove | |||
| Dryer | None | ||||

































