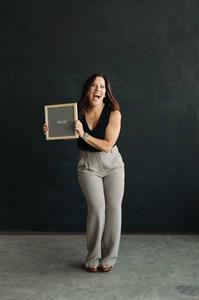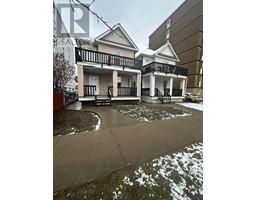49 Edgeland Close NW Edgemont, Calgary, Alberta, CA
Address: 49 Edgeland Close NW, Calgary, Alberta
Summary Report Property
- MKT IDA2210793
- Building TypeRow / Townhouse
- Property TypeSingle Family
- StatusBuy
- Added2 days ago
- Bedrooms3
- Bathrooms3
- Area1619 sq. ft.
- DirectionNo Data
- Added On02 May 2025
Property Overview
Step into this beautifully renovated **raised bungalow** offering just over **1,600 sq ft** of thoughtfully designed living space, perfect for the family. With **3 spacious bedrooms** and **3 full bathrooms**, there’s plenty of room for everyone.The **fully equipped kitchen** features **brand new appliances**, a **large moveable island**, and a layout that’s great for entertaining or casual family meals. The **bright, west-facing backyard** includes a **maintenance-free deck**. Inside, the **large family room** is a great spot to gather and enjoy the **wood-burning fireplace**.The **lower level** is fully developed and offers incredible flexibility, featuring the **third bedroom**, a **full bathroom**, a **bonus room**, and **tons of storage**. It also includes access to the **double car garage** with its own **private entrance**, making it a great option for multi-generational living, guests, or a private home office setup. All poly b has been replaced wth modern plumbing.This home is **fully renovated from top to bottom** and truly **move-in ready**—all that’s missing is you! (id:51532)
Tags
| Property Summary |
|---|
| Building |
|---|
| Land |
|---|
| Level | Rooms | Dimensions |
|---|---|---|
| Basement | 4pc Bathroom | 7.50 M x 5.00 M |
| Recreational, Games room | 15.67 M x 15.00 M | |
| Bedroom | 11.50 M x 19.50 M | |
| Furnace | 16.50 M x 15.08 M | |
| Main level | 4pc Bathroom | 10.67 M x 4.92 M |
| 5pc Bathroom | 8.17 M x 9.33 M | |
| Bedroom | 14.58 M x 13.25 M | |
| Dining room | 18.33 M x 10.17 M | |
| Kitchen | 13.92 M x 15.75 M | |
| Laundry room | 5.67 M x 9.33 M | |
| Living room | 18.33 M x 15.17 M | |
| Primary Bedroom | 17.67 M x 14.00 M |
| Features | |||||
|---|---|---|---|---|---|
| Closet Organizers | No Animal Home | Parking | |||
| Attached Garage(2) | Refrigerator | Range - Electric | |||
| Dishwasher | Microwave | Window Coverings | |||
| Washer & Dryer | None | ||||
























































