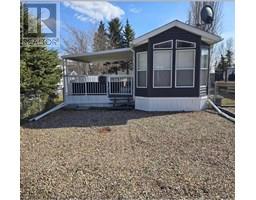4D, 133 25 Avenue SW Mission, Calgary, Alberta, CA
Address: 4D, 133 25 Avenue SW, Calgary, Alberta
Summary Report Property
- MKT IDA2214446
- Building TypeApartment
- Property TypeSingle Family
- StatusBuy
- Added7 weeks ago
- Bedrooms2
- Bathrooms2
- Area1217 sq. ft.
- DirectionNo Data
- Added On25 Apr 2025
Property Overview
Welcome to downtown living at its finest in this beautiful executive building at the Hamptons Court. This original unit has been meticulously maintained and ready for its new owners. This 2 bedroom, 2 bathroom unit has 2 balconies with loads of natural sunlight. Enjoy the ensuite laundry and underground assigned parking with lots of visitor parking for your guests. You also have the option to add a storage unit at the back of the parking spot for even more convenience. This building has a beautiful front entrance and additional entertainment/social room for residents to use for bigger functions. Enjoy this amazing location close to the Elbow River pathways, 4th Street shops and restaurants, Erlton LRT station, and Stampede Park. The building has seen recent upgrades, including new windows, an updated elevator, and enhanced security systems, backed by a well-maintained reserve fund for long-term stability. This is a great opportunity to own in a wonderful unit in the heart of downtown for a great price. Book your showing today and get into the second largest unit in the complex! (id:51532)
Tags
| Property Summary |
|---|
| Building |
|---|
| Land |
|---|
| Level | Rooms | Dimensions |
|---|---|---|
| Main level | Laundry room | 6.25 Ft x 7.67 Ft |
| Other | 9.00 Ft x 13.25 Ft | |
| Dining room | 9.00 Ft x 14.00 Ft | |
| Living room | 14.67 Ft x 16.50 Ft | |
| Bedroom | 12.17 Ft x 10.00 Ft | |
| 4pc Bathroom | 5.00 Ft x 7.83 Ft | |
| Primary Bedroom | 12.83 Ft x 12.25 Ft | |
| 3pc Bathroom | 5.00 Ft x 10.42 Ft |
| Features | |||||
|---|---|---|---|---|---|
| No Animal Home | No Smoking Home | Parking | |||
| Washer | Refrigerator | Dishwasher | |||
| Stove | Dryer | Window Coverings | |||
| None | Party Room | ||||































































