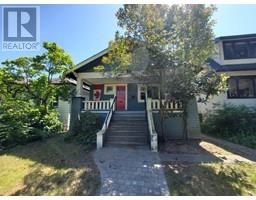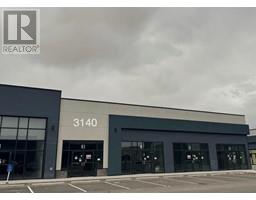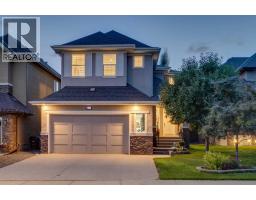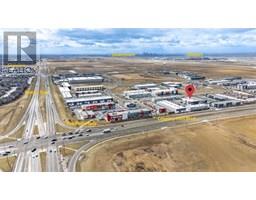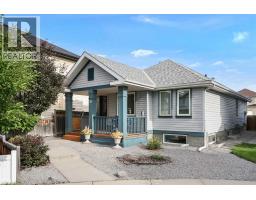502, 38 9 Street NE Bridgeland/Riverside, Calgary, Alberta, CA
Address: 502, 38 9 Street NE, Calgary, Alberta
Summary Report Property
- MKT IDA2253502
- Building TypeApartment
- Property TypeSingle Family
- StatusBuy
- Added2 days ago
- Bedrooms1
- Bathrooms1
- Area589 sq. ft.
- DirectionNo Data
- Added On07 Sep 2025
Property Overview
This 1 bedroom home features a beauty view over the Courtyard garden. Bridgeland is a short walk from the downtown core and the LRT Station, walking distance to all the trendy restaurants and shops. This apartment offers the perfect balance of city convenience with community warmth. The interior is designed for functionality, featuring modern touches, gorgeous laminate flooring, soaring 9-foot ceilings, quartz countertops, and a gourmet kitchen equipped with a gas cooktop and built-in oven. The unit includes central air conditioning, in-suite laundry, underground titled parking, and an assigned storage locker for added convenience. Bridgeland Crossings offers an extensive amount of thoughtful amenities including: Fully equipped fitness center and studio space, theatre and media lounge, dog wash station, putting green, bike lockers and a bike repair station. Call your realtor for a private viewing today! (id:51532)
Tags
| Property Summary |
|---|
| Building |
|---|
| Land |
|---|
| Level | Rooms | Dimensions |
|---|---|---|
| Main level | Living room | 21.42 Ft x 11.17 Ft |
| Bedroom | 12.83 Ft x 10.00 Ft | |
| 4pc Bathroom | 4.92 Ft x 8.33 Ft | |
| Kitchen | 7.83 Ft x 8.58 Ft |
| Features | |||||
|---|---|---|---|---|---|
| Gas BBQ Hookup | Parking | Underground | |||
| Washer | Refrigerator | Cooktop - Gas | |||
| Dishwasher | Dryer | Microwave | |||
| Hood Fan | Window Coverings | Central air conditioning | |||
| Exercise Centre | Party Room | ||||


































