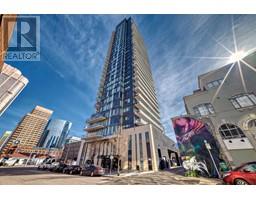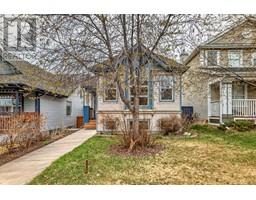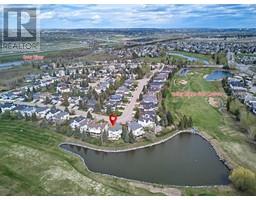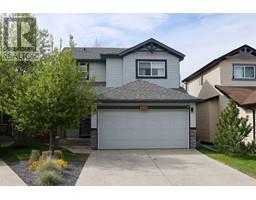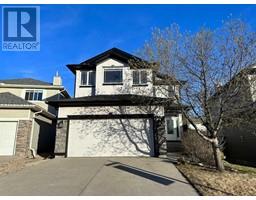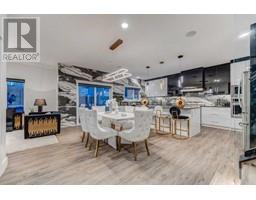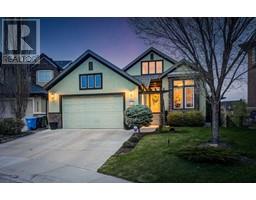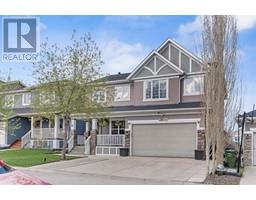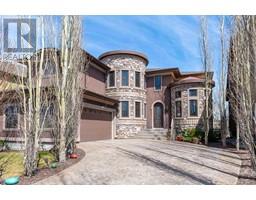51 Auburn Bay Place SE Auburn Bay, Calgary, Alberta, CA
Address: 51 Auburn Bay Place SE, Calgary, Alberta
Summary Report Property
- MKT IDA2127476
- Building TypeHouse
- Property TypeSingle Family
- StatusBuy
- Added3 weeks ago
- Bedrooms4
- Bathrooms4
- Area2277 sq. ft.
- DirectionNo Data
- Added On02 May 2024
Property Overview
WALKOUT BASEMENT ELEGANCE | 2024 RENOVATION – A coveted gem, recently unveiled in April 2024, this property exemplifies sophistication with its fully developed walkout basement —a sanctuary of style and convenience. Perched majestically on an expansive 6,300+ sq ft pie lot adjacent to the South Health Campus, it offers an investment opportunity like no other. Spanning an impressive 3,243 sq ft of premium living space, each corner brims with luxury, from the soaring 9-foot ceilings to the latest high-end appliances. Indulge in the epitome of comfort with central air and a heated double garage, framed within a pristine, no smoking, no pets estate. This residence doesn't just meet the highest standards—it sets them. Seize the opportunity for immediate possession and let the legacy of your investment flourish. Visit the virtual tour and envisage a life of unparalleled excellence that awaits you. (id:51532)
Tags
| Property Summary |
|---|
| Building |
|---|
| Land |
|---|
| Level | Rooms | Dimensions |
|---|---|---|
| Second level | 4pc Bathroom | 8.83 Ft x 5.00 Ft |
| 4pc Bathroom | 8.83 Ft x 11.50 Ft | |
| Bedroom | 9.92 Ft x 14.42 Ft | |
| Bedroom | 12.17 Ft x 11.00 Ft | |
| Family room | 17.83 Ft x 17.58 Ft | |
| Primary Bedroom | 17.58 Ft x 12.92 Ft | |
| 3pc Bathroom | 8.67 Ft x 7.58 Ft | |
| Basement | Bedroom | 9.08 Ft x 12.58 Ft |
| Dining room | 8.92 Ft x 6.42 Ft | |
| Kitchen | 13.17 Ft x 18.58 Ft | |
| Living room | 12.58 Ft x 16.92 Ft | |
| Furnace | 7.42 Ft x 13.33 Ft | |
| Main level | 2pc Bathroom | 5.08 Ft x 5.08 Ft |
| Dining room | 8.92 Ft x 6.00 Ft | |
| Foyer | 9.83 Ft x 5.25 Ft | |
| Kitchen | 13.25 Ft x 16.58 Ft | |
| Laundry room | 8.83 Ft x 8.42 Ft | |
| Living room | 13.75 Ft x 16.58 Ft | |
| Office | 8.92 Ft x 9.83 Ft |
| Features | |||||
|---|---|---|---|---|---|
| Cul-de-sac | No neighbours behind | No Animal Home | |||
| No Smoking Home | Concrete | Detached Garage(2) | |||
| Garage | Heated Garage | Refrigerator | |||
| Gas stove(s) | Dishwasher | Hood Fan | |||
| Window Coverings | Garage door opener | Washer/Dryer Stack-Up | |||
| Separate entrance | Walk out | Suite | |||
| Central air conditioning | Clubhouse | ||||




















































