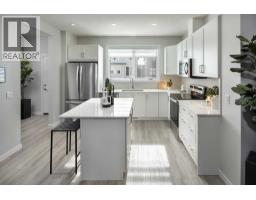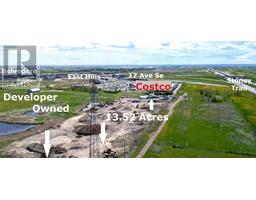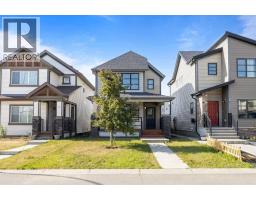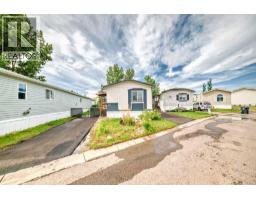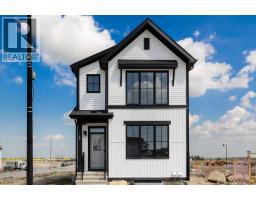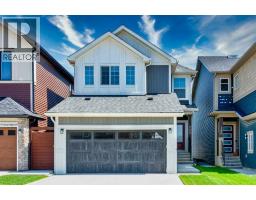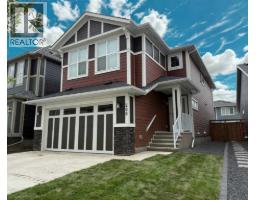515, 777 3 Avenue SW Downtown Commercial Core, Calgary, Alberta, CA
Address: 515, 777 3 Avenue SW, Calgary, Alberta
Summary Report Property
- MKT IDA2238603
- Building TypeApartment
- Property TypeSingle Family
- StatusBuy
- Added7 days ago
- Bedrooms1
- Bathrooms2
- Area1043 sq. ft.
- DirectionNo Data
- Added On15 Aug 2025
Property Overview
Welcome to the Pavilions of Eau Claire! Live in style and comfort in this TOP FLOOR TWO-STOREY penthouse suite, featuring >1,000 sqft of living space, unobstructed views of the City of Calgary with a private balcony and loft as a second bedroom or an office. This apartment is a RARE find with VAULTED ceilings, an open-concept design with enough space to fit both a living room and separate dining area. Plenty of thoughtful upgrades have also been made – stainless steel appliances, vinyl plank flooring throughout for easier cleaning, clean quartz counters, sink and door upgrades. The living room is framed with a corner gas fireplace for those cozy nights in admiring the city lights. The unit comes with its own laundry room, side-by-side washer and dryer setup with plenty of storage shelves. Your own private storage room off your balcony. The upstairs loft is open to the living area below and enjoys the natural light and excellent views, works great as a flex space for guests (bedroom), office, or studio for hobbies. This unit also comes with 1 secured underground parking corner stall (titled, #144), with NO parking to the right of the stall. The Pavilions of Eau Claire offers plenty of amenities in the surrounding areas, close to shops (The CORE, Kensington), restaurants (Alforno Bakery & Cafe, Buchanan's Chop House & Whiskey Bar, Hutch Cafe, Gyu Kaku Japanese BBQ, etc.), easily commutable to work in the downtown core, the newly revitalized Eau Claire Market area, Prince's Island Park, Chinatown, and just a hop away from LRT / Transit. Not to mention the world-class Bow River Pathway & the Eau Claire Athletic Club to fit all your recreational needs! Eau Claire known as a the sanctuary on the West End of Downtown away from all the busy traffic but right on the river for summer evening strolls and beautiful views. Schedule a showing today and see what urban living at Eau Claire is like at the Pavilion! (id:51532)
Tags
| Property Summary |
|---|
| Building |
|---|
| Land |
|---|
| Level | Rooms | Dimensions |
|---|---|---|
| Main level | 4pc Bathroom | 4.92 Ft x 8.00 Ft |
| 4pc Bathroom | 8.58 Ft x 5.50 Ft | |
| Primary Bedroom | 11.08 Ft x 20.83 Ft | |
| Dining room | 10.83 Ft x 5.00 Ft | |
| Kitchen | 10.83 Ft x 10.17 Ft | |
| Living room | 21.08 Ft x 15.25 Ft | |
| Upper Level | Loft | 10.83 Ft x 15.33 Ft |
| Features | |||||
|---|---|---|---|---|---|
| PVC window | No Animal Home | No Smoking Home | |||
| Parking | Garage | Heated Garage | |||
| Underground | Refrigerator | Range - Electric | |||
| Dishwasher | Microwave Range Hood Combo | Window Coverings | |||
| Washer & Dryer | None | Party Room | |||







































