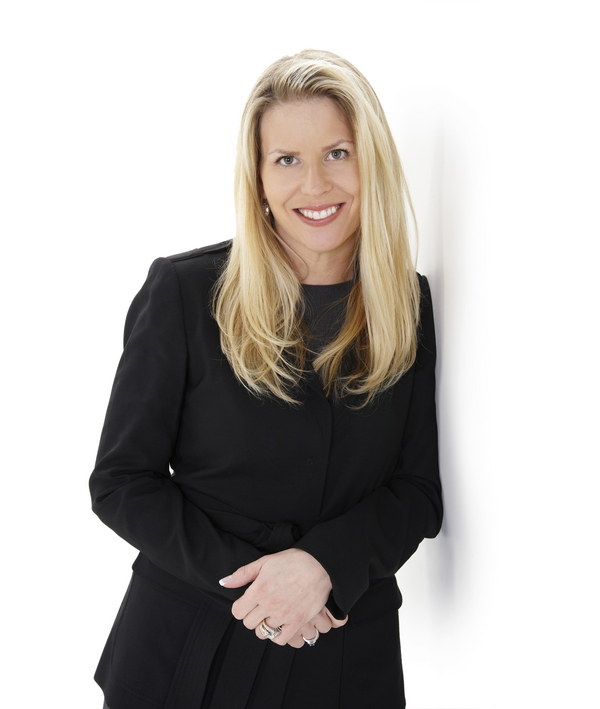539 Ranchview Place NW Ranchlands, Calgary, Alberta, CA
Address: 539 Ranchview Place NW, Calgary, Alberta
Summary Report Property
- MKT IDA2233712
- Building TypeHouse
- Property TypeSingle Family
- StatusBuy
- Added5 hours ago
- Bedrooms4
- Bathrooms2
- Area1368 sq. ft.
- DirectionNo Data
- Added On26 Jun 2025
Property Overview
This FANTASTIC home in sought-after Ranchlands is located on a large CORNER lot! Complete with a FENCED yard and an OVERSIZED HEATED DOUBLE ATTACHED GARAGE with 240V and RV parking. The large CORNER lot offers plenty of parking.Freshly painted throughout with NEW CARPET and VINYL PLANK upstairs. The main floor features an OPEN LAYOUT and lots of WINDOWS allowing for plenty of NATURAL LIGHT to flow through. The SPACIOUS KITCHEN comes with STAINLESS STEEL APPLIANCES, an ISLAND, and plenty of CABINETS with SOFT-CLOSE mechanisms, ample COUNTER SPACE, and an ADJACENT DINING AREA. PATIO DOORS lead to your DECK and MASSIVE BACKYARD. The LARGE LIVING ROOM will accommodate plenty of furniture. There is also a MAIN FLOOR BATHROOM.Upstairs, there are 3 BEDROOMS including a LARGE PRIMARY and a FULL BATHROOM. The BASEMENT is FINISHED with a LARGE LIVING ROOM, an ADDITIONAL BEDROOM/DEN, and AMPLE STORAGE.NEW ROOF in 2023 and HOT WATER TANK in 2021. Excellent location on a QUIET STREET close to PARKS, SCHOOLS, SHOPPING, and with EASY ACCESS to major ROADWAYS. (id:51532)
Tags
| Property Summary |
|---|
| Building |
|---|
| Land |
|---|
| Level | Rooms | Dimensions |
|---|---|---|
| Second level | 4pc Bathroom | 8.25 Ft x 4.92 Ft |
| Bedroom | 13.33 Ft x 10.67 Ft | |
| Bedroom | 9.92 Ft x 9.92 Ft | |
| Primary Bedroom | 13.67 Ft x 14.25 Ft | |
| Basement | Bedroom | 8.50 Ft x 10.08 Ft |
| Recreational, Games room | 14.00 Ft x 18.75 Ft | |
| Furnace | 17.17 Ft x 14.33 Ft | |
| Main level | 2pc Bathroom | 5.00 Ft x 4.00 Ft |
| Dining room | 11.00 Ft x 13.00 Ft | |
| Kitchen | 11.00 Ft x 10.33 Ft | |
| Living room | 15.67 Ft x 11.83 Ft |
| Features | |||||
|---|---|---|---|---|---|
| Cul-de-sac | Attached Garage(2) | Garage | |||
| Heated Garage | See Remarks | See remarks | |||
| None | |||||


























































