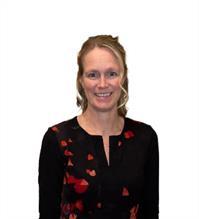5420 Dalrymple Crescent NW Dalhousie, Calgary, Alberta, CA
Address: 5420 Dalrymple Crescent NW, Calgary, Alberta
Summary Report Property
- MKT IDA2196918
- Building TypeHouse
- Property TypeSingle Family
- StatusBuy
- Added3 weeks ago
- Bedrooms4
- Bathrooms3
- Area1450 sq. ft.
- DirectionNo Data
- Added On09 Apr 2025
Property Overview
This bungalow on a large lot presents a wonderful opportunity in the sought-after Dalhousie neighborhood. Offering generous space and a functional design, this impressive home caters perfectly to both families and investors alike. Its proximity to key amenities such as the C-train, Safeway, Crowchild Trail, and various schools makes it an unbeatable location. Upon entering, you are greeted by a sizable living room, a spacious dining area, and a practical kitchen, providing ample room for daily living and entertaining. The living room features beautiful hardwood floors and a wood burning fireplace for those cozy colder days. The kitchen has good counterspace and a great amount of cupboards for all your storage needs. The three bedrooms offer comfortable accommodation, with the primary bedroom boasting its own 3 piece en-suite bathroom. There is another 4 piece bathroom on the main floor for your convenience. A spacious family/bonus room at the rear of the home offers versatility for various uses - perfect for family gatherings or entertaining guests. It has a lovely gas fireplace. The basement, previously utilized as an illegal suite, features a kitchen, a large dining/ living room area, one-bedroom, plus an additional flex room/den (which was used as a bedroom by previous tenants). And it has a woodburning fireplace. There is also a full bathroom and a laundry room down here. The property has an expansive fenced yard and a single attached garage for your convenience. Behind the home is a quiet walking path ( so no direct neighbours behind you!). The community of Dalhousie has a family-friendly atmosphere and whether you are a savvy investor or a family looking for your first home, this is a great opportunity to get into the market. Call your favorite realtor today to book a showing! (id:51532)
Tags
| Property Summary |
|---|
| Building |
|---|
| Land |
|---|
| Level | Rooms | Dimensions |
|---|---|---|
| Basement | Kitchen | 6.25 M x 10.25 M |
| Bedroom | 12.58 M x 10.67 M | |
| Family room | 20.00 M x 10.67 M | |
| Den | 7.67 M x 11.17 M | |
| 3pc Bathroom | 4.92 M x 6.83 M | |
| Laundry room | 6.25 M x 17.75 M | |
| Main level | Other | 7.67 M x 5.50 M |
| Living room | 21.42 M x 11.92 M | |
| Dining room | 8.08 M x 10.25 M | |
| Kitchen | 17.42 M x 8.67 M | |
| Bedroom | 11.58 M x 11.33 M | |
| Bedroom | 10.17 M x 10.92 M | |
| Bedroom | 10.17 M x 10.33 M | |
| 4pc Bathroom | 7.00 M x 7.33 M | |
| 3pc Bathroom | 5.08 M x 6.33 M | |
| Recreational, Games room | 15.67 M x 16.67 M |
| Features | |||||
|---|---|---|---|---|---|
| See remarks | Attached Garage(1) | None | |||
| None | |||||





























































