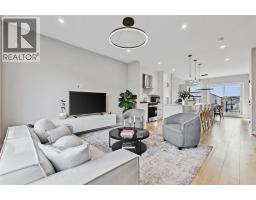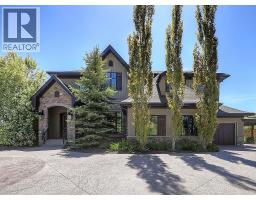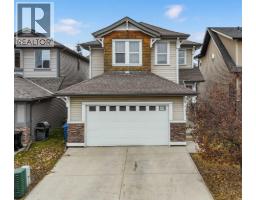56 Glenpatrick Drive SW Glenbrook, Calgary, Alberta, CA
Address: 56 Glenpatrick Drive SW, Calgary, Alberta
Summary Report Property
- MKT IDA2270072
- Building TypeHouse
- Property TypeSingle Family
- StatusBuy
- Added7 weeks ago
- Bedrooms4
- Bathrooms2
- Area975 sq. ft.
- DirectionNo Data
- Added On11 Nov 2025
Property Overview
Welcome to this beautifully maintained 1959 bungalow, ideally situated on a quiet, tree-lined street across from a peaceful south-facing park in super desirable Glenbrook! Offering nearly 1,800 sq. ft. of total living space, this home exudes warmth, character, and pride of ownership throughout.The main floor features original hardwood flooring, three comfortable bedrooms, and a bright, well-laid-out kitchen overlooking the beautifully manicured yard. Recent updates include a new main floor bathroom, roof (approx. 6 years), high-efficiency furnace (approx. 5 years), and an electrical wiring and panel upgrade, offering peace of mind for years to come.This property also includes a fully renovated lower level living area featuring a large kitchen with full size appliances, a spacious bedroom, and a modern full bathroom. With ample storage and a pantry, this non-conforming suite presents an excellent opportunity for supplemental income or extended family living.The outdoor space is equally impressive, a beautifully landscaped yard perfect for relaxing or entertaining, and an oversized double garage providing exceptional storage and workspace.Located just steps from schools, parks, grocery stores, and transit, this home offers the perfect blend of tranquil suburban living with quick access to downtown and the mountains. (id:51532)
Tags
| Property Summary |
|---|
| Building |
|---|
| Land |
|---|
| Level | Rooms | Dimensions |
|---|---|---|
| Basement | Bedroom | 11.33 Ft x 10.83 Ft |
| Recreational, Games room | 15.50 Ft x 12.50 Ft | |
| Kitchen | 11.83 Ft x 10.42 Ft | |
| Dining room | 8.42 Ft x 7.83 Ft | |
| 4pc Bathroom | Measurements not available | |
| Main level | Living room | 15.83 Ft x 14.17 Ft |
| Other | 14.83 Ft x 9.92 Ft | |
| Primary Bedroom | 12.42 Ft x 9.92 Ft | |
| Bedroom | 10.08 Ft x 8.42 Ft | |
| Bedroom | 11.33 Ft x 7.92 Ft | |
| 4pc Bathroom | Measurements not available |
| Features | |||||
|---|---|---|---|---|---|
| Back lane | No Animal Home | No Smoking Home | |||
| Detached Garage(2) | Garage | Heated Garage | |||
| Washer | Refrigerator | Dishwasher | |||
| Stove | Dryer | Suite | |||
| None | |||||












































