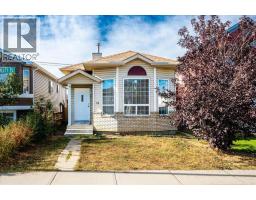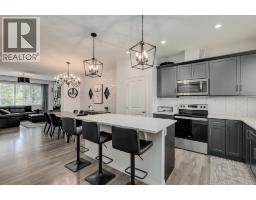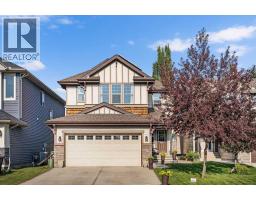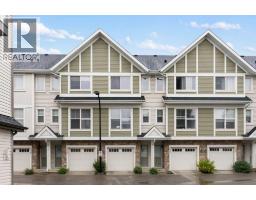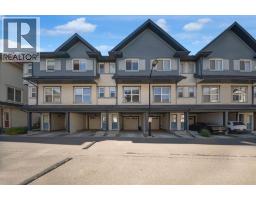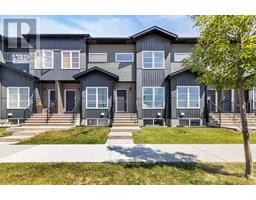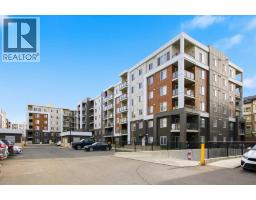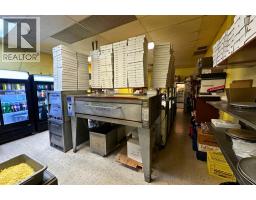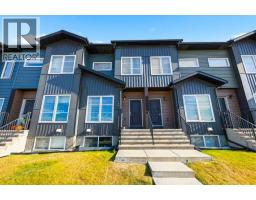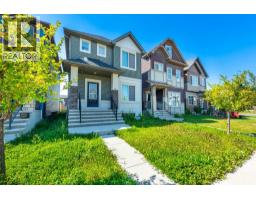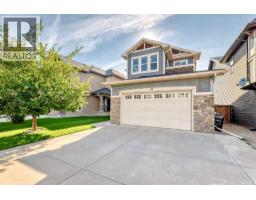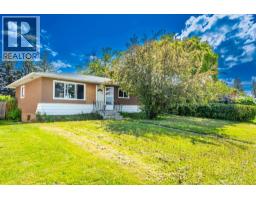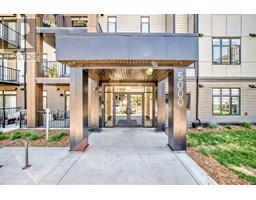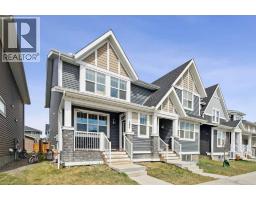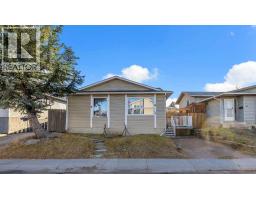571 Killarney Glen Court SW Killarney/Glengarry, Calgary, Alberta, CA
Address: 571 Killarney Glen Court SW, Calgary, Alberta
Summary Report Property
- MKT IDA2265392
- Building TypeRow / Townhouse
- Property TypeSingle Family
- StatusBuy
- Added4 days ago
- Bedrooms3
- Bathrooms1
- Area982 sq. ft.
- DirectionNo Data
- Added On24 Nov 2025
Property Overview
Welcome to this well maintained 3-bedroom end-unit townhouse in the highly sought-after inner-city community of Killarney! Offering exceptional value and showcasing over 1,400 sq ft of total living space across three fully finished levels. This home is perfect for first-time buyers, investors, or anyone looking for a charming property in a prime SW Calgary location. As an end unit, you’ll experience a desired layout with more room and the added benefit of only one shared wall for added privacy. Tucked away in a quiet, location facing green space and mature trees, you'll love the peaceful setting and sun-filled front and back porches—perfect for morning coffee or evening relaxation. The main floor features hardwood flooring, a cozy gas fireplace in the living room, a well-appointed kitchen that opens to a spacious dining. Upstairs, you'll find three bright bedrooms and a full 4-piece bath. The fully finished basement a large recreation room, laundry area, great storage space, and a High efficiency furnace (new in 2022). This home has been painted from top to bottom, Ceilings to baseboards and brand new carpets through out the entire home as well, you just need to unpack to start enjoying your new place. Enjoy the convenience of your assigned parking stall right outside the door, plus ample visitor parking nearby for guests. Walking distance to schools, transit, Mount Royal University, and the trendy shops, cafes, and restaurants of Marda Loop and Killarney—this is affordable inner-city living at its best! (id:51532)
Tags
| Property Summary |
|---|
| Building |
|---|
| Land |
|---|
| Level | Rooms | Dimensions |
|---|---|---|
| Second level | 4pc Bathroom | 7.00 Ft x 6.92 Ft |
| Bedroom | 8.00 Ft x 12.50 Ft | |
| Bedroom | 13.83 Ft x 6.92 Ft | |
| Primary Bedroom | 9.50 Ft x 12.50 Ft | |
| Lower level | Recreational, Games room | 20.50 Ft x 12.00 Ft |
| Storage | 20.50 Ft x 9.50 Ft | |
| Main level | Dining room | 8.92 Ft x 10.17 Ft |
| Kitchen | 12.25 Ft x 10.25 Ft | |
| Living room | 17.83 Ft x 12.50 Ft |
| Features | |||||
|---|---|---|---|---|---|
| Cul-de-sac | Other | Parking | |||
| Washer | Refrigerator | Dishwasher | |||
| Stove | Dryer | Microwave Range Hood Combo | |||
| Window Coverings | None | ||||









































