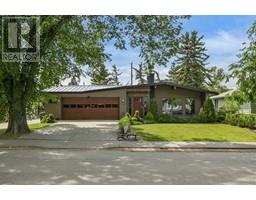6, 127 11 Avenue NE Crescent Heights, Calgary, Alberta, CA
Address: 6, 127 11 Avenue NE, Calgary, Alberta
Summary Report Property
- MKT IDA2227306
- Building TypeRow / Townhouse
- Property TypeSingle Family
- StatusBuy
- Added17 hours ago
- Bedrooms3
- Bathrooms2
- Area1355 sq. ft.
- DirectionNo Data
- Added On16 Jun 2025
Property Overview
Welcome to Unit 6, 127 11th Ave NE! This spacious multi-level townhome in Crescent Heights is the largest in this six unit complex and has a great layout with 3 bedrooms and 2 bathrooms, and an oversized sunny back patio. At the heart of the home is a large, sunny kitchen featuring a farmhouse sink, quartz countertops, and abundant storage—perfect for everyday living and entertaining. The bright south-facing back deck extends the living space outdoors, while a beautiful wood-burning fireplace centres the room and adds warmth and character inside.The home features hardwood flooring on the upper levels, tile in the kitchen and lower floor, and cozy carpet in the bedrooms. The primary bedroom includes a generous walk-in closet, and the unit offers plenty of additional storage throughout. A new furnace was just installed in 2025, offering peace of mind and energy efficiency. The basement offers another good sized bedroom along with added storage including a vast area underneath the stairs - be sure to explore to find the hidden storage!You’ll also appreciate the convenience of a covered parking stall (just a few steps from the lower entrance) and the charm of an adorable front courtyard that welcomes you home. This well-maintained property blends comfort, function, and character in a quiet, established complex. Walking distance to Rotary Park, Crescent Heights Park, Mount Pleasant Tennis Club, restaurants (Sorella, Bar Gigi, Boogies Burgers, Milk Ice Cream Club and more!), grocery stores, public transit, and so many shops and services. You'll love it here! (id:51532)
Tags
| Property Summary |
|---|
| Building |
|---|
| Land |
|---|
| Level | Rooms | Dimensions |
|---|---|---|
| Third level | Primary Bedroom | 16.67 Ft x 10.42 Ft |
| Other | 9.08 Ft x 4.50 Ft | |
| 4pc Bathroom | 8.67 Ft x 5.92 Ft | |
| Fourth level | Bedroom | 12.50 Ft x 10.67 Ft |
| Basement | Bedroom | 15.75 Ft x 13.08 Ft |
| Lower level | Laundry room | 5.00 Ft x 3.75 Ft |
| 4pc Bathroom | 4.08 Ft x 4.83 Ft | |
| Storage | 4.83 Ft x 4.08 Ft | |
| Other | 5.17 Ft x 2.92 Ft | |
| Furnace | 5.08 Ft x 3.83 Ft | |
| Main level | Kitchen | 12.92 Ft x 8.25 Ft |
| Dining room | 10.25 Ft x 8.42 Ft | |
| Foyer | 7.92 Ft x 4.17 Ft | |
| Upper Level | Living room | 16.83 Ft x 12.50 Ft |
| Other | 7.58 Ft x 3.25 Ft |
| Features | |||||
|---|---|---|---|---|---|
| Back lane | No Smoking Home | Covered | |||
| Street | See Remarks | Washer | |||
| Refrigerator | Dishwasher | Stove | |||
| Oven | Dryer | Microwave | |||
| Window Coverings | None | ||||

















































