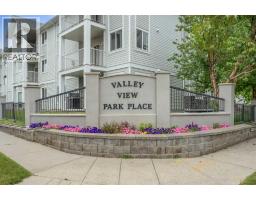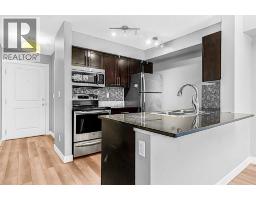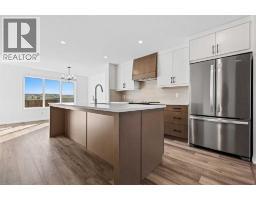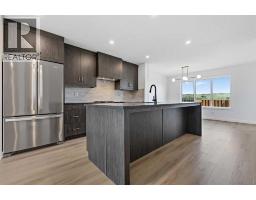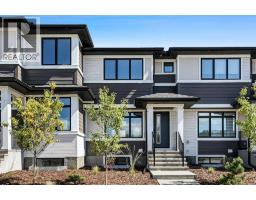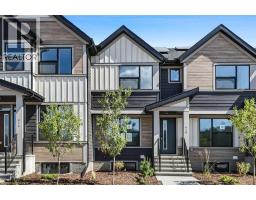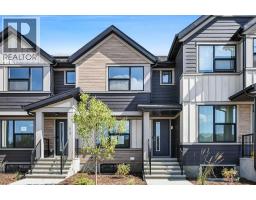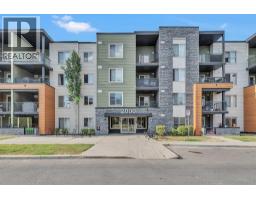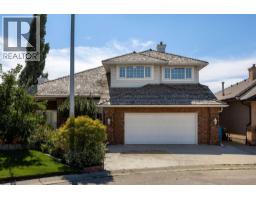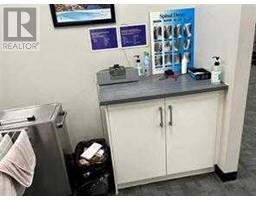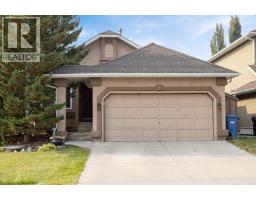Bedrooms
Bathrooms
Interior Features
Appliances Included
Refrigerator, Dishwasher, Stove, Microwave Range Hood Combo, Washer/Dryer Stack-Up
Flooring
Ceramic Tile, Laminate
Building Features
Features
No Animal Home, No Smoking Home, Sauna, Gas BBQ Hookup, Parking
Construction Material
Poured concrete
Total Finished Area
920.39 sqft
Building Amenities
Exercise Centre, Party Room, Recreation Centre, Sauna, Whirlpool
Heating & Cooling
Cooling
Central air conditioning
Exterior Features
Exterior Finish
Brick, Concrete
Neighbourhood Features
Community Features
Pets Allowed With Restrictions, Age Restrictions
Amenities Nearby
Park, Recreation Nearby, Shopping
Maintenance or Condo Information
Maintenance Fees
$726.16 Monthly
Maintenance Fees Include
Heat, Insurance, Ground Maintenance, Parking, Property Management, Reserve Fund Contributions, Security, Sewer, Waste Removal, Water
Maintenance Management Company
First Service Residential
Parking
Parking Type
Garage,Heated Garage,Underground












































