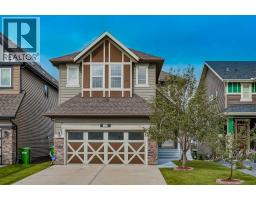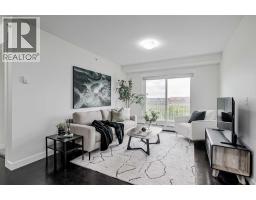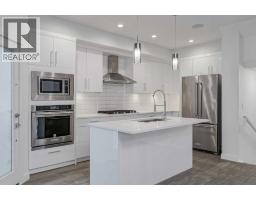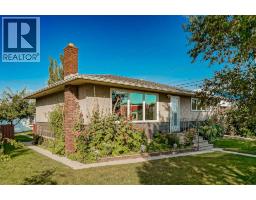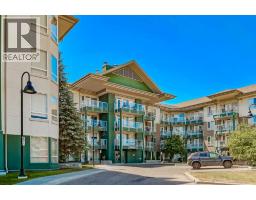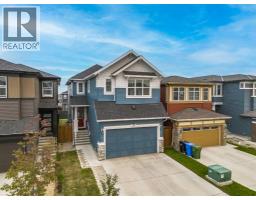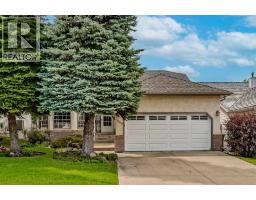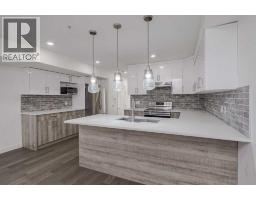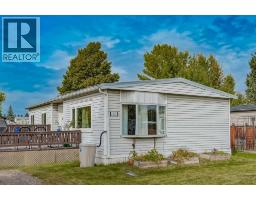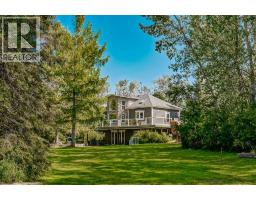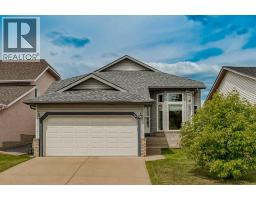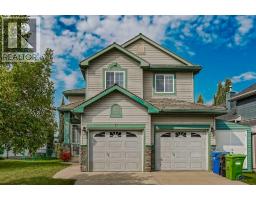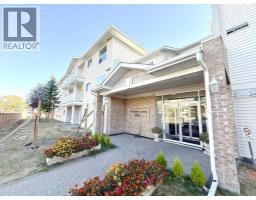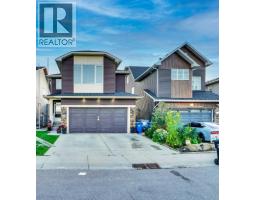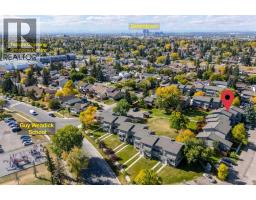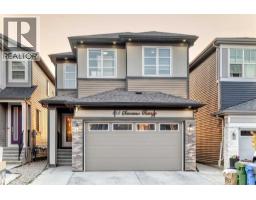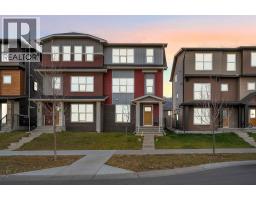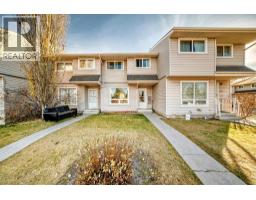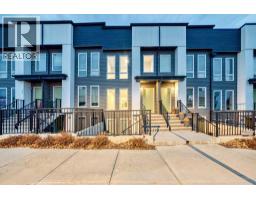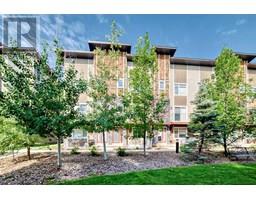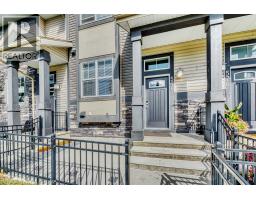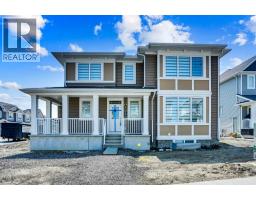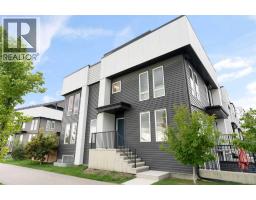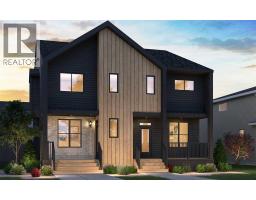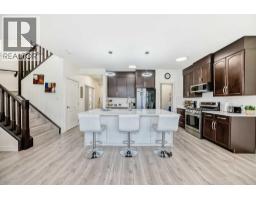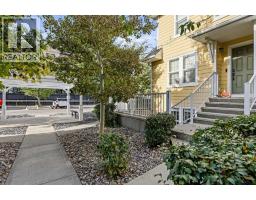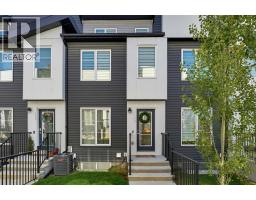601, 14225 1 Street NW Carrington, Calgary, Alberta, CA
Address: 601, 14225 1 Street NW, Calgary, Alberta
Summary Report Property
- MKT IDA2268061
- Building TypeRow / Townhouse
- Property TypeSingle Family
- StatusBuy
- Added1 weeks ago
- Bedrooms4
- Bathrooms3
- Area1664 sq. ft.
- DirectionNo Data
- Added On12 Nov 2025
Property Overview
Luxurious End-Unit Townhome in Desirable Carrington: A Masterpiece of Modern LivingStep into your dream space with this remarkable end-unit townhome, situated in Carrington, one of Calgary's most sought-after and top-selling communities. This property seamlessly blends luxurious living with state-of-the-art design and unparalleled comfort. Mountain Views & Downtown Calgary views!Sophisticated Interior & Design Spanning 1,664 square feet, this home is designed for contemporary family life, featuring four bedrooms (three beautifully appointed on the upper floor) and two-and-a-half sophisticated bathrooms, including a generously proportioned ensuite.Open Concept Living: The home boasts a sleek, fully equipped kitchen ideal for gastronomic ventures, which flows into a spacious open-plan living and dining area—perfect for hosting gatherings or unwinding.Natural Light: A multitude of expansive windows flood the space with natural light, creating a warm and welcoming ambiance you'll be eager to return to.Outdoor Haven: The crown jewel of this home is the expansive balcony, an ideal spot for morning coffees, sunset dinners, or simply soaking in the sun.Unbeatable Location & ConvenienceThe location is a true showstopper, offering the perfect harmony between suburban tranquillity and city vibrancy:Accessibility: Perfectly positioned within a whisper of Stoney Trail, providing swift and seamless access to major transportation routes, placing you just 25 minutes from downtown Calgary.Amenities: Proximity to a range of shopping destinations, top-rated schools, and leisure facilities ensures your daily life is hassle-free.Storage & Parking: One of the standout features is the sizable double attached garage, providing secure parking and additional valuable storage space.This breathtaking property, with its cutting-edge design, lavish features, and prime location, is an undeniable standout. It's more than just a property—it’s the home that launches your new jour ney and lifestyle.Don't let this opportunity slip away. Contact us today to schedule your private tour! (id:51532)
Tags
| Property Summary |
|---|
| Building |
|---|
| Land |
|---|
| Level | Rooms | Dimensions |
|---|---|---|
| Second level | Living room | 12.50 Ft x 15.00 Ft |
| Dining room | 8.67 Ft x 13.50 Ft | |
| Kitchen | 8.08 Ft x 11.67 Ft | |
| 2pc Bathroom | 5.17 Ft x 6.00 Ft | |
| Third level | Primary Bedroom | 11.00 Ft x 12.00 Ft |
| Bedroom | 9.42 Ft x 10.00 Ft | |
| Bedroom | 9.42 Ft x 10.00 Ft | |
| Laundry room | 4.08 Ft x 6.00 Ft | |
| 4pc Bathroom | 5.50 Ft x 8.00 Ft | |
| 4pc Bathroom | 5.00 Ft x 7.83 Ft | |
| Main level | Other | 4.50 Ft x 6.83 Ft |
| Bedroom | 9.08 Ft x 9.75 Ft | |
| Furnace | 3.50 Ft x 9.00 Ft |
| Features | |||||
|---|---|---|---|---|---|
| Back lane | Closet Organizers | No Animal Home | |||
| No Smoking Home | Level | Parking | |||
| Attached Garage(2) | Refrigerator | Dishwasher | |||
| Stove | Washer & Dryer | None | |||




















































