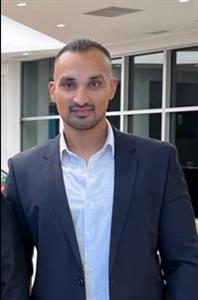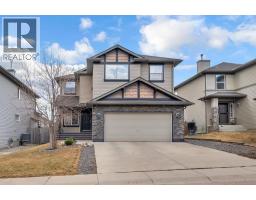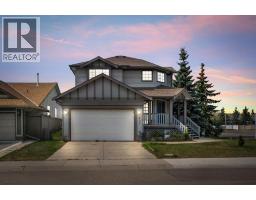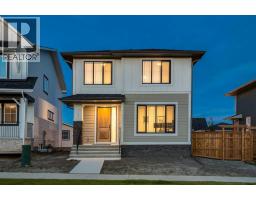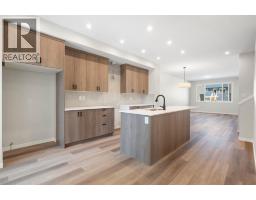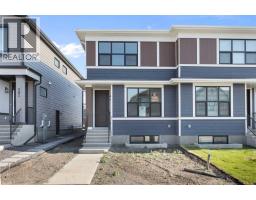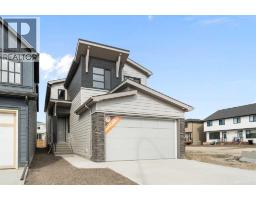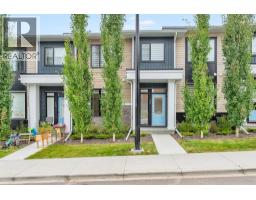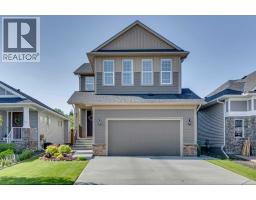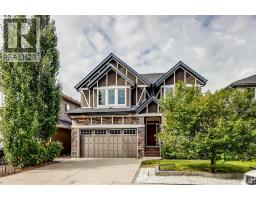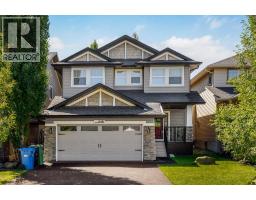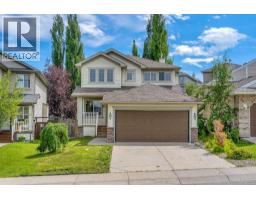6022 Martingrove Road NE Martindale, Calgary, Alberta, CA
Address: 6022 Martingrove Road NE, Calgary, Alberta
Summary Report Property
- MKT IDA2252875
- Building TypeHouse
- Property TypeSingle Family
- StatusBuy
- Added5 weeks ago
- Bedrooms4
- Bathrooms4
- Area1069 sq. ft.
- DirectionNo Data
- Added On31 Aug 2025
Property Overview
Nestled in the sought-after Maritndale community, this beautifully renovated home at 6022 Martingrove Road NE offers a perfect blend of modern comfort and investment potential. Featuring 4 spacious bedrooms and 3.5 bathrooms, along with a 1-bedroom, 1-bath illegal basement suite, this property provides versatile living options. The legal upstairs unit is currently rented for $2,000 per month with tenants responsible for 70% of utilities, while the basement suite brings in $1,000 monthly with a 70/30 utility split, making it an excellent opportunity to generate steady rental income. Located just minutes from highly regarded schools and the local Gurdwara, residents benefit from a strong sense of community, convenient access to amenities, parks, shopping, and public transit. Maritndale is known for its family-friendly atmosphere, quiet streets, and easy access to major routes, making it ideal for both homeowners and investors seeking a vibrant neighbourhood with long-term value. (id:51532)
Tags
| Property Summary |
|---|
| Building |
|---|
| Land |
|---|
| Level | Rooms | Dimensions |
|---|---|---|
| Basement | 3pc Bathroom | 4.08 Ft x 8.17 Ft |
| Bedroom | 7.83 Ft x 8.17 Ft | |
| Living room | 12.25 Ft x 13.75 Ft | |
| Kitchen | 6.67 Ft x 12.50 Ft | |
| Furnace | 5.50 Ft x 9.42 Ft | |
| Main level | 2pc Bathroom | 2.58 Ft x 5.42 Ft |
| Dining room | 10.08 Ft x 9.08 Ft | |
| Kitchen | 9.08 Ft x 9.08 Ft | |
| Living room | 12.33 Ft x 15.33 Ft | |
| Upper Level | 3pc Bathroom | 6.58 Ft x 7.25 Ft |
| 4pc Bathroom | 7.75 Ft x 5.08 Ft | |
| Bedroom | 9.50 Ft x 11.17 Ft | |
| Bedroom | 9.42 Ft x 11.33 Ft | |
| Primary Bedroom | 12.08 Ft x 10.25 Ft |
| Features | |||||
|---|---|---|---|---|---|
| Other | Other | Refrigerator | |||
| Dishwasher | Microwave Range Hood Combo | Washer/Dryer Stack-Up | |||
| Separate entrance | Suite | None | |||












































