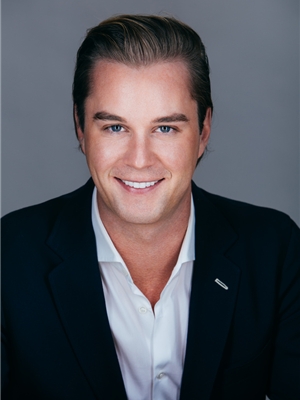605, 733 14 Avenue SW Beltline, Calgary, Alberta, CA
Address: 605, 733 14 Avenue SW, Calgary, Alberta
Summary Report Property
- MKT IDA2205720
- Building TypeApartment
- Property TypeSingle Family
- StatusBuy
- Added3 weeks ago
- Bedrooms1
- Bathrooms1
- Area618 sq. ft.
- DirectionNo Data
- Added On09 Apr 2025
Property Overview
Welcome to Centro733 - This stunning, spacious one-bedroom condo offers the perfect blend of modern living and comfort. With brand new carpet and sleek vinyl flooring, the home exudes a fresh, contemporary feel. The kitchen features elegant granite countertops, stainless steel appliances, custom cabinetry, and a new microwave – all seamlessly flowing into the dining area for effortless entertaining. Natural light pours in through a wall of floor-to-ceiling windows, offering breathtaking views and opening onto a generous south-facing balcony – the perfect space to unwind. The large bedroom easily accommodates a king-sized bed, and with the convenience of in-suite laundry, you'll have everything you need. Recent updates include new tile in the laundry room, stylish new light fixtures in both the living room and bathroom, and custom window coverings throughout the unit. The entire space has been freshly repainted, and every light switch and socket has been replaced for a move-in-ready home. Built with concrete construction, this secure building features a well-equipped gym, bicycle storage, and a party room for all your social gatherings. You'll also enjoy the convenience of your own secure storage locker and parking space. With electricity, heat, and water included in the condo fees, this property offers unbeatable value. Make Centro733 your new home in the heart of one of the most sought-after neighborhoods. (id:51532)
Tags
| Property Summary |
|---|
| Building |
|---|
| Land |
|---|
| Level | Rooms | Dimensions |
|---|---|---|
| Main level | 4pc Bathroom | 4.92 Ft x 7.83 Ft |
| Bedroom | 10.08 Ft x 10.92 Ft | |
| Other | 3.75 Ft x 11.58 Ft | |
| Dining room | 8.00 Ft x 7.67 Ft | |
| Kitchen | 7.08 Ft x 6.58 Ft | |
| Living room | 18.25 Ft x 11.58 Ft |
| Features | |||||
|---|---|---|---|---|---|
| Refrigerator | Dishwasher | Stove | |||
| Microwave Range Hood Combo | Window Coverings | Washer & Dryer | |||
| None | Exercise Centre | Laundry Facility | |||
| Party Room | |||||











































