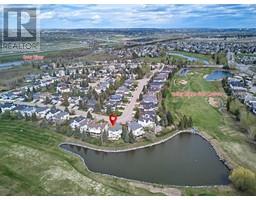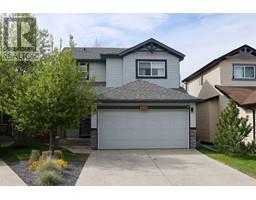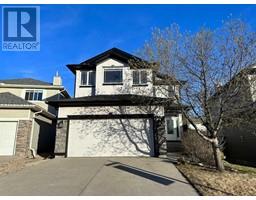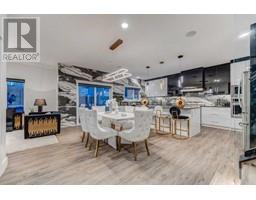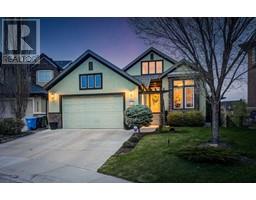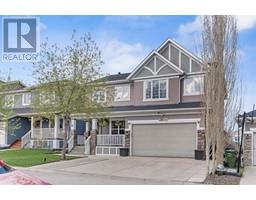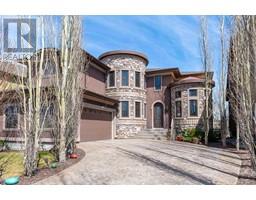607 29 Avenue NW Mount Pleasant, Calgary, Alberta, CA
Address: 607 29 Avenue NW, Calgary, Alberta
Summary Report Property
- MKT IDA2129982
- Building TypeHouse
- Property TypeSingle Family
- StatusBuy
- Added1 weeks ago
- Bedrooms3
- Bathrooms2
- Area815 sq. ft.
- DirectionNo Data
- Added On13 May 2024
Property Overview
Rare location nestled in the heart of Mount Pleasant, facing a beautiful park and less than a block to Confederation Park! Amazing opportunity with this 50 X 120 ft R-C2 lot with a south facing backyard and a small bungalow in good condition! Features of this 2+1 bedroom home include some newer metal capped windows, a newer hot water tank, 2 full baths, and a finished basement. The large windows throughout the main floor flood the rooms with light and allow you to enjoy the tranquil park setting from the living room or the primary bedroom. The sunny backyard has a detached double garage with additional parking behind and a few mature trees. This is a fantastic location, close to DT, and walking distance to numerous schools, parks and pathways, public pool, skating arena, baseball diamonds, tennis courts, Mount Pleasant Art Centre, as well as shops and restaurants. (id:51532)
Tags
| Property Summary |
|---|
| Building |
|---|
| Land |
|---|
| Level | Rooms | Dimensions |
|---|---|---|
| Basement | Recreational, Games room | 32.25 Ft x 10.42 Ft |
| Bedroom | 11.25 Ft x 7.92 Ft | |
| Furnace | 13.25 Ft x 11.50 Ft | |
| Storage | 6.33 Ft x 5.67 Ft | |
| 3pc Bathroom | Measurements not available | |
| Main level | Kitchen | 13.33 Ft x 11.67 Ft |
| Living room | 16.08 Ft x 10.92 Ft | |
| Dining room | 6.92 Ft x 6.50 Ft | |
| Primary Bedroom | 12.33 Ft x 9.42 Ft | |
| Bedroom | 10.92 Ft x 10.42 Ft | |
| 3pc Bathroom | Measurements not available |
| Features | |||||
|---|---|---|---|---|---|
| See remarks | Back lane | Level | |||
| Detached Garage(2) | Other | Washer | |||
| Refrigerator | Dishwasher | Freezer | |||
| Window Coverings | None | ||||






























