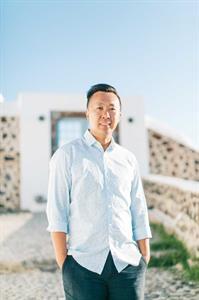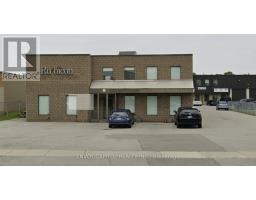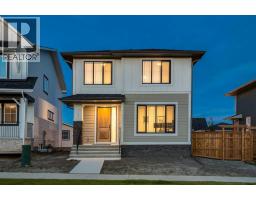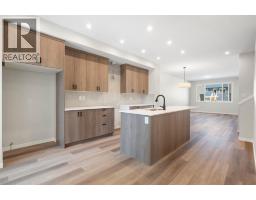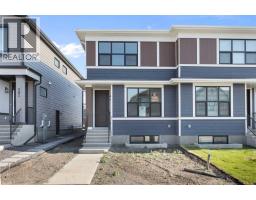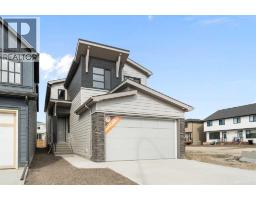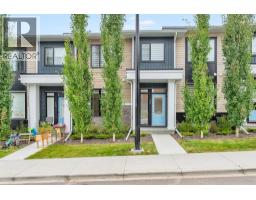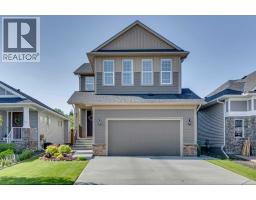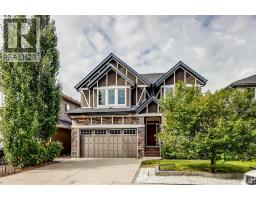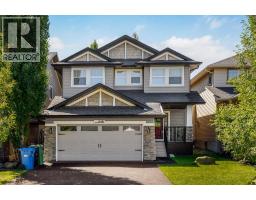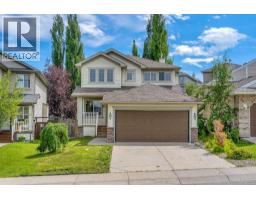619 52 Street NE Marlborough, Calgary, Alberta, CA
Address: 619 52 Street NE, Calgary, Alberta
Summary Report Property
- MKT IDA2252057
- Building TypeHouse
- Property TypeSingle Family
- StatusBuy
- Added4 weeks ago
- Bedrooms6
- Bathrooms4
- Area1206 sq. ft.
- DirectionNo Data
- Added On10 Sep 2025
Property Overview
| LEGAL BASEMENT with 3 BR & 2 FULL BATH | BRAND NEW KITCHEN UPSTAIRS | NEWER PEX PLUMBING + ELECTRICAL + DUAL FURNACES (2022) | MASSIVE FRONT & BACK CONCRETE PATIOS | 7500 SF LOT | Welcome to 619 52 Street NE, a fully renovated bungalow with a legal basement suite offering the perfect blend of comfort, space, and income potential. This property features 6 bedrooms and 4 full bathrooms with 2300 SF livable space. Recent renovations include fresh paint and a new main-floor kitchen with granite counter top, along with major mechanical upgrades completed in 2022: newer dual furnaces, PEX plumbing, dual electrical panels, LVP flooring and upstairs washer/dryer. With newer windows, new privacy fence, front & back concrete patios and pathways, this home is move-in ready. Sitting on a rare 7,500 sq. ft. lot, there’s no shortage of outdoor space for family gatherings, kids to play, or future possibilities. Did I mention the oversized detached garage with new garage door opener? Conveniently located close to schools, shopping, transit, and major roadways, this home is ideal for large families or investors looking for a property with excellent rental potential. Airbnb, long term tenants, or simply big families? The possibilities are endless! Book your private showing today! (id:51532)
Tags
| Property Summary |
|---|
| Building |
|---|
| Land |
|---|
| Level | Rooms | Dimensions |
|---|---|---|
| Basement | Kitchen | 12.00 Ft x 18.08 Ft |
| Recreational, Games room | 11.25 Ft x 19.75 Ft | |
| Bedroom | 11.67 Ft x 10.58 Ft | |
| Bedroom | 12.25 Ft x 10.33 Ft | |
| Primary Bedroom | 11.75 Ft x 14.00 Ft | |
| 3pc Bathroom | 4.92 Ft x 8.00 Ft | |
| 3pc Bathroom | 6.75 Ft x 4.92 Ft | |
| Furnace | 11.75 Ft x 7.17 Ft | |
| Main level | Living room | 12.42 Ft x 21.67 Ft |
| Dining room | 9.33 Ft x 8.92 Ft | |
| Kitchen | 12.83 Ft x 14.92 Ft | |
| Bedroom | 9.00 Ft x 9.42 Ft | |
| Primary Bedroom | 11.67 Ft x 12.92 Ft | |
| 3pc Bathroom | 7.75 Ft x 4.17 Ft | |
| Bedroom | 8.42 Ft x 12.92 Ft | |
| 4pc Bathroom | 7.17 Ft x 5.00 Ft |
| Features | |||||
|---|---|---|---|---|---|
| Back lane | PVC window | No Animal Home | |||
| No Smoking Home | Gas BBQ Hookup | Detached Garage(2) | |||
| Parking Pad | Refrigerator | Dishwasher | |||
| Stove | Hood Fan | Window Coverings | |||
| Garage door opener | Washer/Dryer Stack-Up | Separate entrance | |||
| Suite | None | ||||

















































