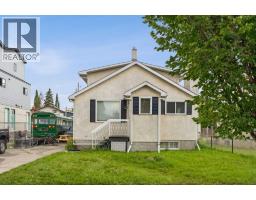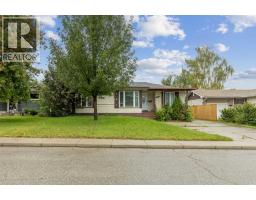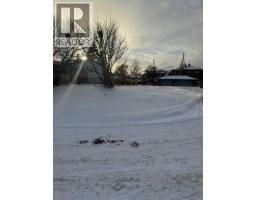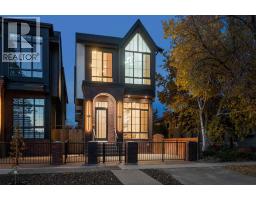630 15 Avenue NE Renfrew, Calgary, Alberta, CA
Address: 630 15 Avenue NE, Calgary, Alberta
2 Beds1 Baths959 sqftStatus: Buy Views : 1063
Price
$779,900
Summary Report Property
- MKT IDA2230136
- Building TypeHouse
- Property TypeSingle Family
- StatusBuy
- Added18 weeks ago
- Bedrooms2
- Bathrooms1
- Area959 sq. ft.
- DirectionNo Data
- Added On22 Aug 2025
Property Overview
Located on a highly sought-after street surrounded by new development, this solid bungalow is perfect for investors, builders, or those looking to create their dream home. The property sits on an expansive 50’ x 120’ lot in one of Calgary’s most desirable inner-city communities. The main floor features 3 spacious bedrooms, the kitchen, a full bathroom, living room, dining room and a convenient laundry room. Hardwood floors run throughout, adding character and warmth. With endless redevelopment potential and a prime location close to schools, parks, shops, restaurants, and easy access to downtown, this is an incredible opportunity not to be missed.Bring your vision and take advantage of all that Renfrew has to offer! (id:51532)
Tags
| Property Summary |
|---|
Property Type
Single Family
Building Type
House
Storeys
1
Square Footage
960 sqft
Community Name
Renfrew
Subdivision Name
Renfrew
Title
Freehold
Land Size
557 m2|4,051 - 7,250 sqft
Built in
1946
Parking Type
Detached Garage(2)
| Building |
|---|
Bedrooms
Above Grade
2
Bathrooms
Total
2
Interior Features
Appliances Included
Refrigerator, Oven, Hood Fan, Washer & Dryer
Flooring
Carpeted, Linoleum, Wood
Basement Type
Full (Unfinished)
Building Features
Features
See remarks, Back lane
Foundation Type
Poured Concrete
Style
Detached
Architecture Style
Bungalow
Construction Material
Wood frame
Square Footage
960 sqft
Total Finished Area
959.54 sqft
Structures
See Remarks
Heating & Cooling
Cooling
None
Heating Type
Forced air
Exterior Features
Exterior Finish
Stucco
Neighbourhood Features
Community Features
Golf Course Development
Amenities Nearby
Golf Course, Park, Playground, Schools, Shopping
Parking
Parking Type
Detached Garage(2)
Total Parking Spaces
4
| Land |
|---|
Lot Features
Fencing
Fence
Other Property Information
Zoning Description
M-C2
| Level | Rooms | Dimensions |
|---|---|---|
| Main level | Kitchen | 9.92 Ft x 8.50 Ft |
| Dining room | 8.50 Ft x 7.92 Ft | |
| Living room | 17.17 Ft x 12.33 Ft | |
| Laundry room | 7.92 Ft x 7.67 Ft | |
| Primary Bedroom | 13.92 Ft x 9.67 Ft | |
| Bedroom | 11.92 Ft x 9.50 Ft | |
| 4pc Bathroom | 7.67 Ft x 6.67 Ft |
| Features | |||||
|---|---|---|---|---|---|
| See remarks | Back lane | Detached Garage(2) | |||
| Refrigerator | Oven | Hood Fan | |||
| Washer & Dryer | None | ||||

































