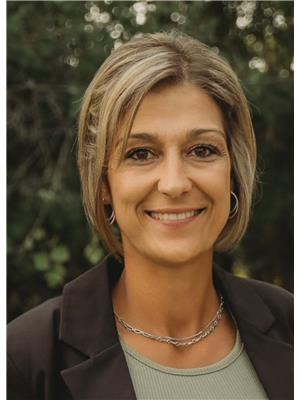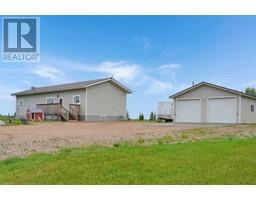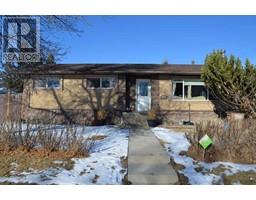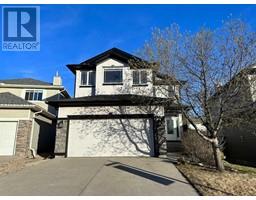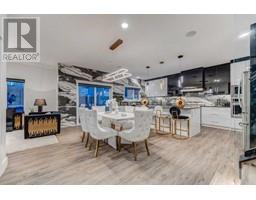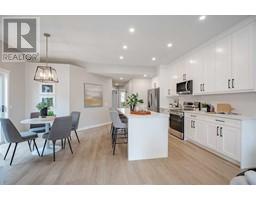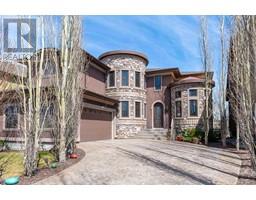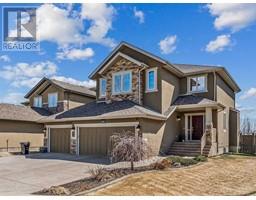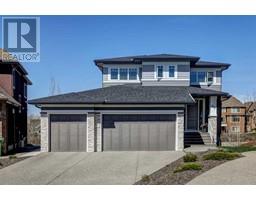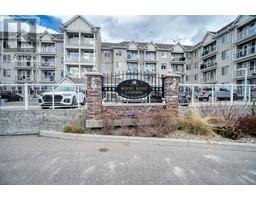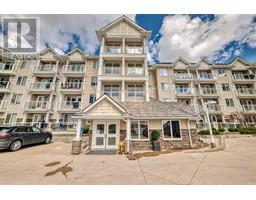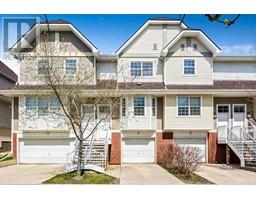646 Diamond Court SE Diamond Cove, Calgary, Alberta, CA
Address: 646 Diamond Court SE, Calgary, Alberta
Summary Report Property
- MKT IDA2125278
- Building TypeHouse
- Property TypeSingle Family
- StatusBuy
- Added3 weeks ago
- Bedrooms2
- Bathrooms2
- Area1663 sq. ft.
- DirectionNo Data
- Added On08 May 2024
Property Overview
OPEN HOUSE SAT. May 11th 2PM - 4PM. Welcome to the desirable neighbourhood of Diamond Cove. A great opportunity for a beautifully maintained bungalow offering 2,329 SF of total living space, with 1663 SF of main floor living. It is rare to find a home in this great of shape from the inside to the outside. Perfectly situated on a large corner lot in a quiet Cul-De-Sac this home comes with a RV gravel pad. It is the perfect fit for a mature couple or a new family looking to live in this desirable area of the city. You will fall in love with the open space, high ceilings, functionality of the floor plan & all the natural light that floods within it. Upon entering the home you will be greeted with a spacious entryway that looks onto the formal dining/front living area that offers a bright space to relax or create your own home office. The kitchen features brand new stainless steel appliances with white cabinets, a corner pantry and island with a built-in oven and cooktop - plenty of space to cook and entertain, with the dining area leading outside to the sunny deck and enclosed dog run. The large living room is just off the kitchen and features a 3 sided gas fireplace for both areas of the home to enjoy. The large primary suite comes complete with a walk-in closet and a 4 piece ensuite with a deep jetted tub and separate shower. 2nd bedroom boasts a great size and is conveniently located across from the 4pc main bath. The main level laundry is located just steps away from the double attached heated garage. The lower level is bright and spacious, finished as a large recreational space with plenty of windows, this is an ideal layout to accommodate a third and fourth bedroom if needed. There are 2 large storage areas as well, one of which could be easily converted to a home gym or additional basement office. Enjoy the beautifully landscaped sunny backyard featuring a show stopping perennial garden, a sprinkler system & a delicious apple tree, letting you enjoy all the bird s and the bees from your patio, and on those hot summer days you can watch them from inside your central A/C chilled home. This home has been meticulously maintained through out all the years, the roof has been upgraded (2002) with GEM Slate tiles that are hail resistant and come with a 50 year transferable warranty.* Nature is at your doorstep here in Diamond Cove, the safe South Calgary community is a small destination community with one way in and one way out, making it quiet and the perfect place to raise a family. With the Bow River pathways, playgrounds, parks and most importantly great neighbours, this is the perfect place to call home. (id:51532)
Tags
| Property Summary |
|---|
| Building |
|---|
| Land |
|---|
| Level | Rooms | Dimensions |
|---|---|---|
| Main level | Kitchen | 13.50 Ft x 12.83 Ft |
| Living room | 18.17 Ft x 12.42 Ft | |
| Other | 4.25 Ft x 2.92 Ft | |
| Dining room | 13.42 Ft x 13.17 Ft | |
| Primary Bedroom | 15.00 Ft x 14.17 Ft | |
| Bedroom | 12.50 Ft x 9.92 Ft | |
| 4pc Bathroom | 7.25 Ft x 7.25 Ft | |
| 1pc Bathroom | 14.33 Ft x 5.92 Ft | |
| Laundry room | 9.00 Ft x 5.92 Ft | |
| Recreational, Games room | 35.83 Ft x 18.75 Ft |
| Features | |||||
|---|---|---|---|---|---|
| Cul-de-sac | Other | PVC window | |||
| Closet Organizers | No Animal Home | No Smoking Home | |||
| Concrete | Attached Garage(2) | Garage | |||
| Heated Garage | Street | RV | |||
| Washer | Refrigerator | Cooktop - Electric | |||
| Dishwasher | Dryer | Microwave | |||
| Freezer | Oven - Built-In | Window Coverings | |||
| Garage door opener | Central air conditioning | ||||






































