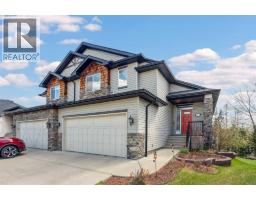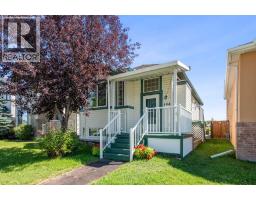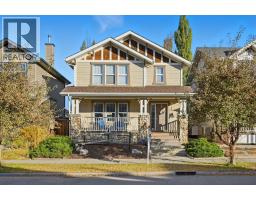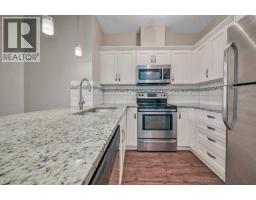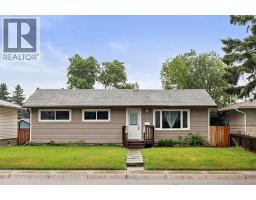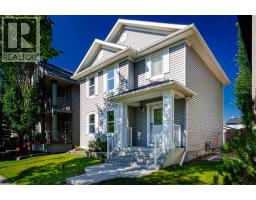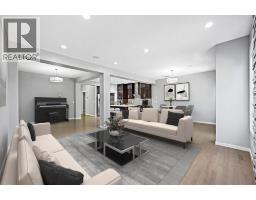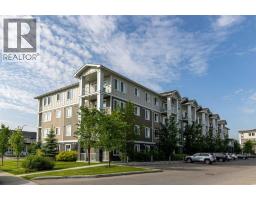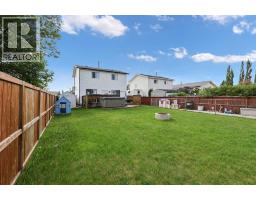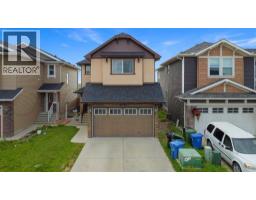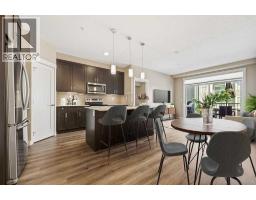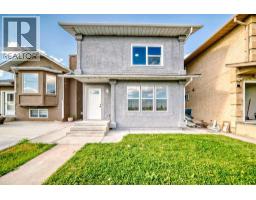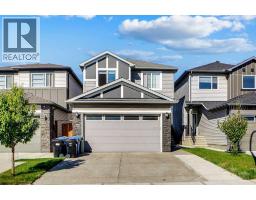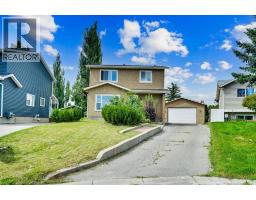651 Macewan Drive NW MacEwan Glen, Calgary, Alberta, CA
Address: 651 Macewan Drive NW, Calgary, Alberta
3 Beds3 Baths1756 sqftStatus: Buy Views : 135
Price
$615,000
Summary Report Property
- MKT IDA2226816
- Building TypeHouse
- Property TypeSingle Family
- StatusBuy
- Added12 weeks ago
- Bedrooms3
- Bathrooms3
- Area1756 sq. ft.
- DirectionNo Data
- Added On23 Jun 2025
Property Overview
Here is a fantastic opportunity to buy a recently remodelled home in MCEWAN. This Lovely 2 Story home offers a huge family room on the main floor alone with a renovated kitchen, Living room and half bath. From your kitchen walk out to your back deck and large yard. Upstairs has primary bedroom which has fully renovated ensuite. two other spacious bedrooms and comes with another 4piece fully renovated bathroom. The basement is partly finished and is just waiting for you ideas to make it a wonderful area for your family to grow. All of the floors have been upgraded to Laminate flooring. The roof was replaced in 2019. The stucco has been painted and there is central. You don’t want to miss this one. Call today to view! (id:51532)
Tags
| Property Summary |
|---|
Property Type
Single Family
Building Type
House
Storeys
2
Square Footage
1756 sqft
Community Name
MacEwan Glen
Subdivision Name
MacEwan Glen
Title
Freehold
Land Size
414 m2|4,051 - 7,250 sqft
Built in
1988
Parking Type
Attached Garage(2)
| Building |
|---|
Bedrooms
Above Grade
3
Bathrooms
Total
3
Partial
1
Interior Features
Appliances Included
None
Flooring
Carpeted, Laminate
Basement Type
Full (Partially finished)
Building Features
Features
Back lane, French door
Foundation Type
Poured Concrete
Style
Detached
Construction Material
Wood frame
Square Footage
1756 sqft
Total Finished Area
1756 sqft
Fire Protection
Smoke Detectors
Structures
Deck
Heating & Cooling
Cooling
Central air conditioning
Heating Type
Forced air
Exterior Features
Exterior Finish
Stucco
Parking
Parking Type
Attached Garage(2)
Total Parking Spaces
4
| Land |
|---|
Lot Features
Fencing
Fence
Other Property Information
Zoning Description
R-CG
| Level | Rooms | Dimensions |
|---|---|---|
| Lower level | Recreational, Games room | 6.58 M x 4.93 M |
| Furnace | 4.09 M x 4.06 M | |
| Main level | Dining room | 3.79 M x 2.82 M |
| Family room | 5.46 M x 4.27 M | |
| Breakfast | 4.40 M x 2.62 M | |
| Living room | 3.94 M x 3.79 M | |
| Kitchen | 2.87 M x 2.67 M | |
| Laundry room | 1.96 M x 1.60 M | |
| 2pc Bathroom | Measurements not available | |
| Upper Level | Primary Bedroom | 4.14 M x 3.68 M |
| 4pc Bathroom | Measurements not available | |
| Bedroom | 4.78 M x 2.67 M | |
| Bedroom | 3.28 M x 2.67 M | |
| 4pc Bathroom | Measurements not available |
| Features | |||||
|---|---|---|---|---|---|
| Back lane | French door | Attached Garage(2) | |||
| None | Central air conditioning | ||||





