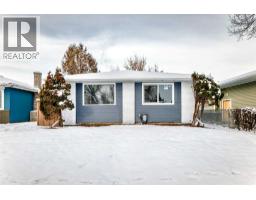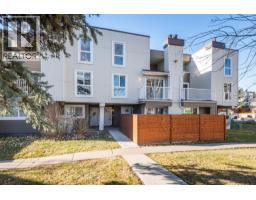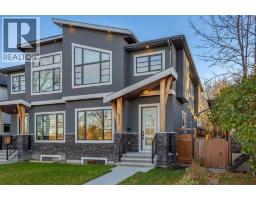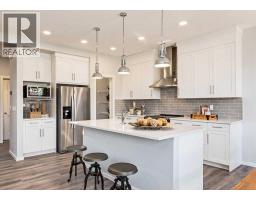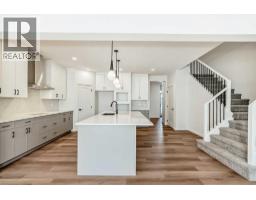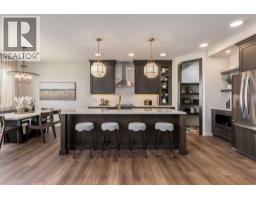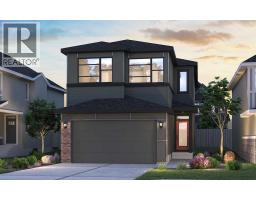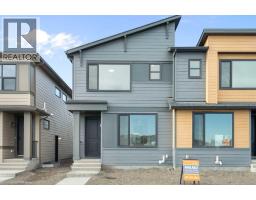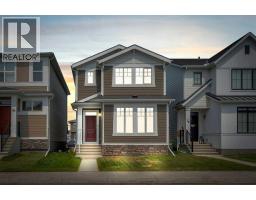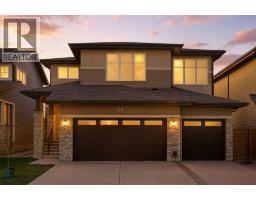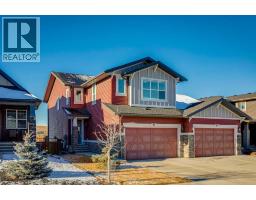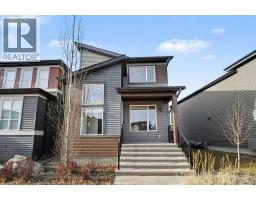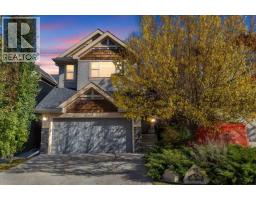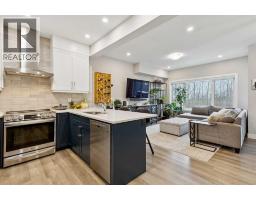66 Templeby Way NE Temple, Calgary, Alberta, CA
Address: 66 Templeby Way NE, Calgary, Alberta
Summary Report Property
- MKT IDA2268247
- Building TypeHouse
- Property TypeSingle Family
- StatusBuy
- Added9 weeks ago
- Bedrooms3
- Bathrooms2
- Area1209 sq. ft.
- DirectionNo Data
- Added On01 Nov 2025
Property Overview
This bright and welcoming detached home is perfectly located directly across from a school, playground, and school bus stop – ideal for families! With quick access to 68 Street, 52nd Street, and Stoney Trail, commuting and daily errands are a breeze. Plus, you're just minutes away from nearby shopping plazas. The main floor features three spacious living areas, a dining room, a functional kitchen, and a convenient powder room. Upstairs, you'll find three comfortable bedrooms and a full bathroom – perfect for growing families. The fully finished basement includes an additional room and a cozy family room, offering even more living space. Enjoy summer BBQs on the concrete patio in the backyard, and take advantage of the OVERSIZED 24x24 GARAGE – ideal for extra storage or large vehicles. This home is vacant and ready for quick possession. Don’t miss out – call today to book your private viewing before it's gone! (id:51532)
Tags
| Property Summary |
|---|
| Building |
|---|
| Land |
|---|
| Level | Rooms | Dimensions |
|---|---|---|
| Second level | Bedroom | 9.67 Ft x 9.42 Ft |
| Bedroom | 10.67 Ft x 7.92 Ft | |
| Primary Bedroom | 15.00 Ft x 11.75 Ft | |
| 4pc Bathroom | .00 Ft x .00 Ft | |
| Basement | Den | 10.25 Ft x 9.50 Ft |
| Recreational, Games room | 4.92 Ft x 41.00 Ft | |
| Main level | Living room | 15.00 Ft x 11.83 Ft |
| Dining room | 7.17 Ft x 9.83 Ft | |
| Kitchen | 12.17 Ft x 13.08 Ft | |
| 2pc Bathroom | .00 Ft x .00 Ft |
| Features | |||||
|---|---|---|---|---|---|
| Back lane | No Smoking Home | Level | |||
| Detached Garage(2) | Other | Oversize | |||
| Washer | Refrigerator | Dishwasher | |||
| Stove | Dryer | Garage door opener | |||
| None | |||||







































