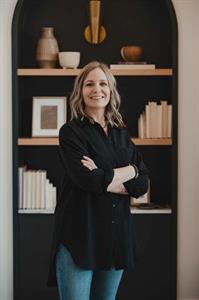67 Auburn Bay Common SE Auburn Bay, Calgary, Alberta, CA
Address: 67 Auburn Bay Common SE, Calgary, Alberta
Summary Report Property
- MKT IDA2202359
- Building TypeRow / Townhouse
- Property TypeSingle Family
- StatusBuy
- Added3 days ago
- Bedrooms1
- Bathrooms1
- Area524 sq. ft.
- DirectionNo Data
- Added On20 May 2025
Property Overview
Welcome to this affordable, very well maintained one bedroom townhome with an underground parking stall and storage locker included, and with lake access provided in this great lake community of Auburn Bay. Looking to purchase your first home or an investment property? This is the one you have been waiting for! This well laid out townhome offers one bedroom with sliding glass wall, open concept kitchen with corner pantry and updated stainless steel appliances, dining area or office space, living room with large windows, a 4 piece bathroom, laundry room with lots of storage shelves, and a large in-suite storage room. Private walk-up entrance with spacious balcony. Phantom screen added to the front door and window air conditioner included. Unlike many townhomes, this property includes all utilities except electricity. Mosaic Montage of Auburn Bay is a well run complex, is pet-friendly with a fenced in dog run, has visitor parking, additional surface level parking stalls available to rent (subject to availability) and is in a great location close to the lake, and all of the amenities in Seton including grocery stores, restaurants, and the South Health Campus. Easy access in and out of the neighbourhood and to major roadways. Don't miss out, schedule your viewing today! (id:51532)
Tags
| Property Summary |
|---|
| Building |
|---|
| Land |
|---|
| Level | Rooms | Dimensions |
|---|---|---|
| Main level | 4pc Bathroom | 8.17 M x 5.50 M |
| Bedroom | 10.33 M x 7.58 M | |
| Kitchen | 17.00 M x 12.42 M | |
| Living room | 13.08 M x 10.58 M | |
| Storage | 4.00 M x 4.00 M |
| Features | |||||
|---|---|---|---|---|---|
| See remarks | Closet Organizers | No Smoking Home | |||
| Parking | Underground | Refrigerator | |||
| Dishwasher | Stove | Microwave Range Hood Combo | |||
| Washer/Dryer Stack-Up | Window air conditioner | ||||











































