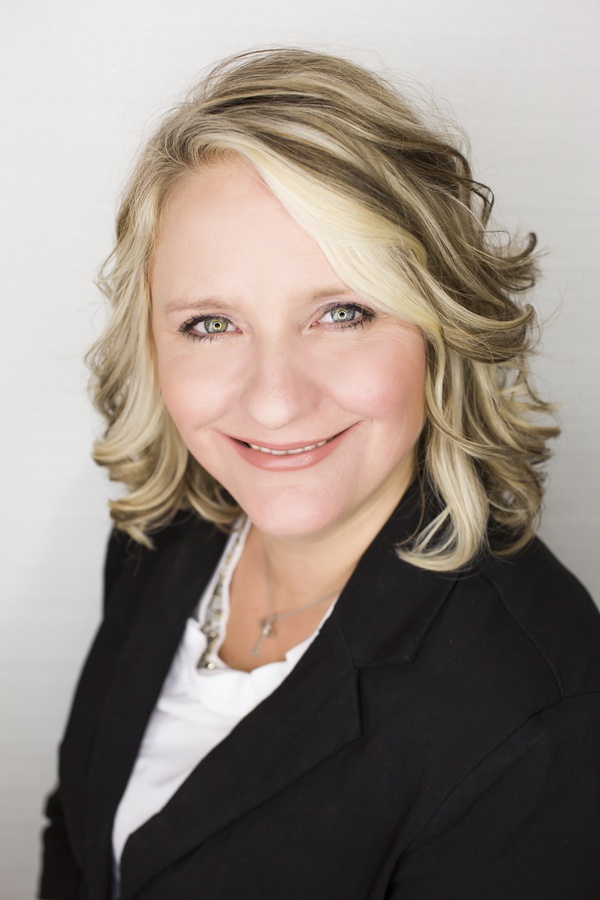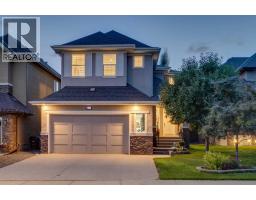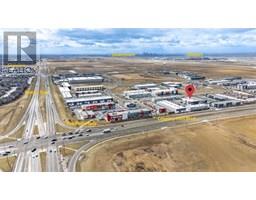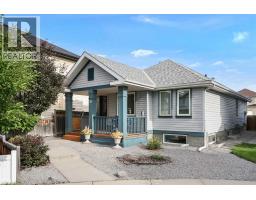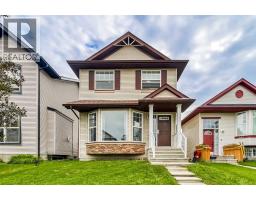69 Mckenzie Place SE McKenzie Lake, Calgary, Alberta, CA
Address: 69 Mckenzie Place SE, Calgary, Alberta
Summary Report Property
- MKT IDA2234840
- Building TypeHouse
- Property TypeSingle Family
- StatusBuy
- Added9 weeks ago
- Bedrooms4
- Bathrooms3
- Area2137 sq. ft.
- DirectionNo Data
- Added On28 Jun 2025
Property Overview
**OPEN HOUSE SATURDAY JUNE 28 1-3 & SUNDAY 2-4 ** Steps from the Lake, Moments from Everything- Dreaming of that perfect location where the lake, schools, and community life are just a stroll away? Welcome to your next chapter in this sun-drenched, over 2,100 sq ft family-sized gem nestled on a quiet keyhole cul-de-sac in one of the most sought-after neighborhoods.With four spacious bedrooms upstairs, including a generous primary suite complete with a reading nook, walk-in closet, and bright ensuite with a jetted tub and separate shower, there’s room for everyone to stretch out. Vaulted ceilings in the living room add dramatic flair, while the separate dining room doubles as an ideal home office.The open-concept kitchen and great room are surrounded by south-facing windows, filling your everyday with sunshine. Step into the backyard and feel the calm—it’s a rare slice of tranquility just one block from the lake.Behind the cul-de-sac lies a community field that comes alive with movie nights under the stars—a magical place where neighbors gather and memories are made.This home has great bones and incredible potential. Yes, it needs some work and TLC, but the fundamentals are strong: newer furnace, fresh garage door, solid roof. With your vision and updates, this house could become something truly special.Don’t miss your chance to live by the lake, live by the action, and make this home your own. (id:51532)
Tags
| Property Summary |
|---|
| Building |
|---|
| Land |
|---|
| Level | Rooms | Dimensions |
|---|---|---|
| Second level | Primary Bedroom | 18.17 Ft x 12.08 Ft |
| Other | 10.58 Ft x 8.33 Ft | |
| Other | 7.42 Ft x 4.92 Ft | |
| 4pc Bathroom | 12.42 Ft x 6.58 Ft | |
| Bedroom | 12.42 Ft x 9.00 Ft | |
| Bedroom | 10.92 Ft x 9.25 Ft | |
| Bedroom | 11.83 Ft x 9.25 Ft | |
| 4pc Bathroom | 7.92 Ft x 4.92 Ft | |
| Main level | Living room | 15.17 Ft x 11.92 Ft |
| Family room | 15.33 Ft x 11.17 Ft | |
| Kitchen | 11.00 Ft x 10.00 Ft | |
| Dining room | 11.50 Ft x 7.67 Ft | |
| Foyer | 6.58 Ft x 6.08 Ft | |
| Other | 5.33 Ft x 3.08 Ft | |
| Den | 12.17 Ft x 9.92 Ft | |
| Laundry room | 8.67 Ft x 5.08 Ft | |
| 2pc Bathroom | 6.75 Ft x 2.92 Ft |
| Features | |||||
|---|---|---|---|---|---|
| Cul-de-sac | Treed | Wood windows | |||
| No Smoking Home | Attached Garage(2) | Washer | |||
| Refrigerator | Oven - Electric | Dishwasher | |||
| Dryer | Hood Fan | None | |||


















































