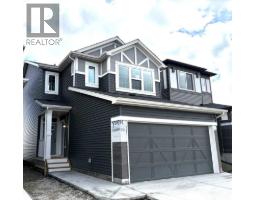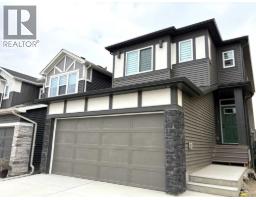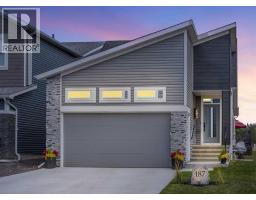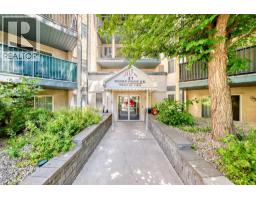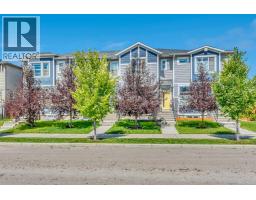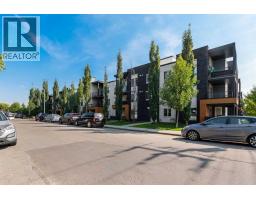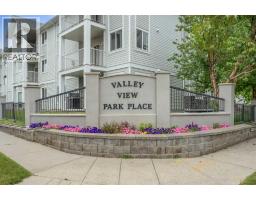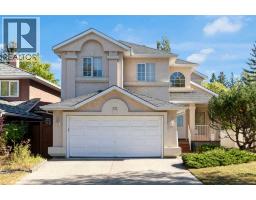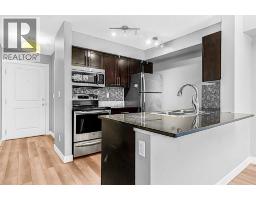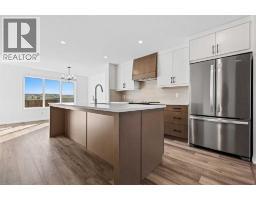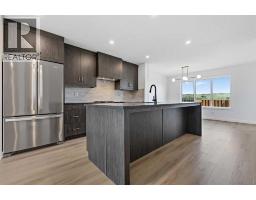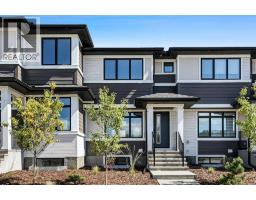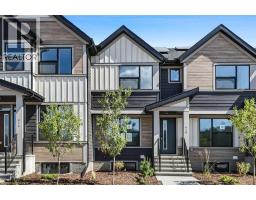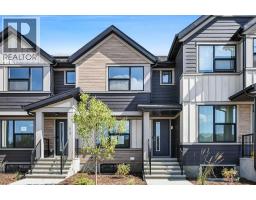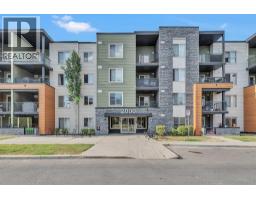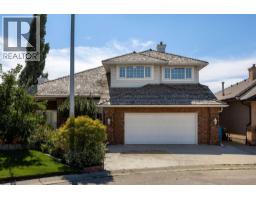69 Rocky Ridge Heath NW Rocky Ridge, Calgary, Alberta, CA
Address: 69 Rocky Ridge Heath NW, Calgary, Alberta
Summary Report Property
- MKT IDA2262243
- Building TypeHouse
- Property TypeSingle Family
- StatusBuy
- Added1 weeks ago
- Bedrooms3
- Bathrooms4
- Area1737 sq. ft.
- DirectionNo Data
- Added On12 Oct 2025
Property Overview
THE IDEAL FAMILY RETREAT! Welcome to this distinguished residence in the prestigious community of Rocky Ridge. This thoughtfully designed and impeccably maintained home is a refined balance of elegance, comfort, and functionality—perfect for the discerning homeowner. The main level, is anchored by a dramatic floor-to-ceiling, rock-faced fireplace, framed by expansive south-facing windows that bathe the living space in natural light. An elegant front room offers versatility—ideal as a home office or a formal dining area—while the gourmet kitchen impresses with rich oak cabinetry, quartz countertops, and generous workspace, making it ideal for both everyday living and entertaining. A wide- open staircase leads to the upper level, where the primary suite serves as a private retreat, complete with a spa-inspired ensuite featuring dual sinks, a deep soaker tub, and a separate glass-enclosed shower. There are also two generous size bedrooms providing exceptional space and comfort to the entire family. The developed basement was designed for both relaxation and entertainment, showcasing a built-in dry bar, movie projector, built in sound system, games area, and cold room. Enjoy the sun-soaked backyard equipped with a multi-tiered deck, outdoor speakers and a convenient gas line hookup.Beyond the home, Rocky Ridge offers an unmatched lifestyle. Residents enjoy a vibrant recreation center with year-round activities, seamless access to major roadways, and the convenience of the train station within walking distance. This property is more than a home—it is an invitation to elevated living in one of Calgary’s most desirable communities. (id:51532)
Tags
| Property Summary |
|---|
| Building |
|---|
| Land |
|---|
| Level | Rooms | Dimensions |
|---|---|---|
| Second level | 5pc Bathroom | 12.00 Ft x 8.83 Ft |
| Primary Bedroom | 13.83 Ft x 13.08 Ft | |
| 3pc Bathroom | 8.67 Ft x 5.33 Ft | |
| Bedroom | 12.58 Ft x 12.00 Ft | |
| Bedroom | 11.92 Ft x 8.92 Ft | |
| Basement | 4pc Bathroom | 8.50 Ft x 9.00 Ft |
| Cold room | 10.92 Ft x 4.08 Ft | |
| Recreational, Games room | 23.83 Ft x 15.08 Ft | |
| Workshop | 10.50 Ft x 9.92 Ft | |
| Furnace | 9.42 Ft x 11.17 Ft | |
| Other | 11.00 Ft x 5.67 Ft | |
| Main level | Den | 10.92 Ft x 11.25 Ft |
| Kitchen | 12.00 Ft x 12.83 Ft | |
| Dining room | 11.92 Ft x 9.25 Ft | |
| Living room | 14.42 Ft x 15.42 Ft | |
| 2pc Bathroom | 5.50 Ft x 4.75 Ft |
| Features | |||||
|---|---|---|---|---|---|
| Other | PVC window | No neighbours behind | |||
| No Smoking Home | Level | Gas BBQ Hookup | |||
| Attached Garage(2) | Interlocked | Washer | |||
| Refrigerator | Range - Electric | Dishwasher | |||
| Dryer | Microwave Range Hood Combo | Window Coverings | |||
| Garage door opener | Water Heater - Gas | None | |||
| Recreation Centre | |||||
































