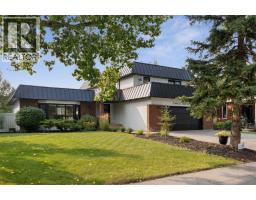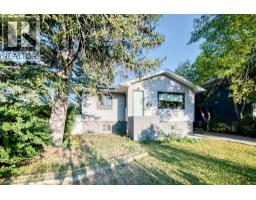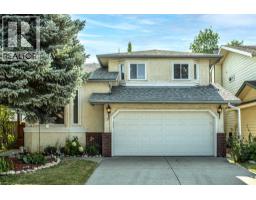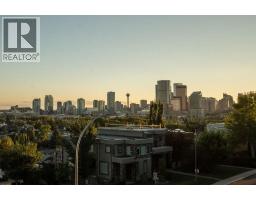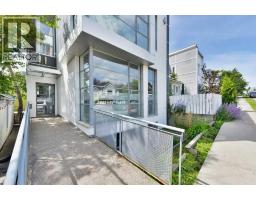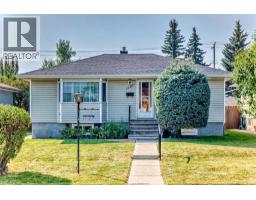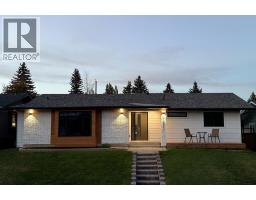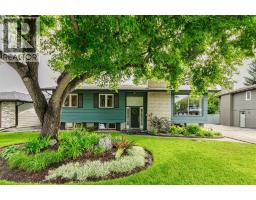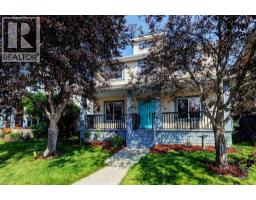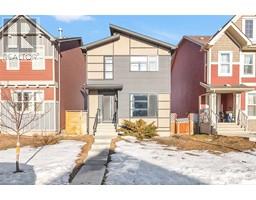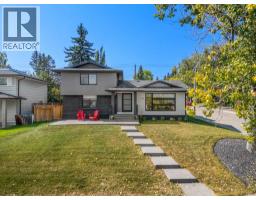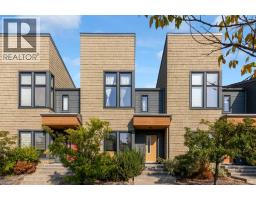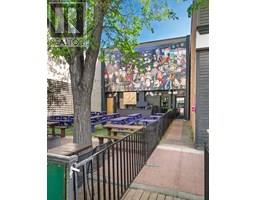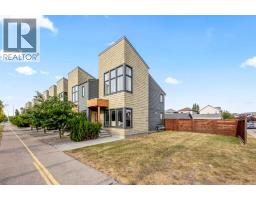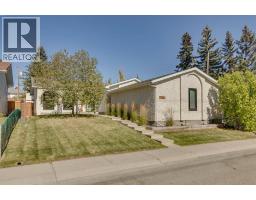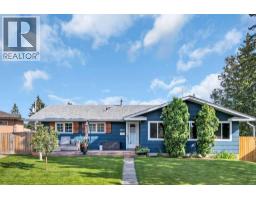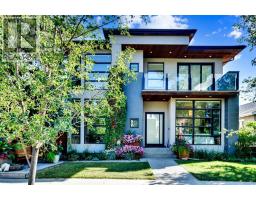7 Bernard Place NW Beddington Heights, Calgary, Alberta, CA
Address: 7 Bernard Place NW, Calgary, Alberta
Summary Report Property
- MKT IDA2252866
- Building TypeHouse
- Property TypeSingle Family
- StatusBuy
- Added4 weeks ago
- Bedrooms4
- Bathrooms3
- Area1928 sq. ft.
- DirectionNo Data
- Added On03 Sep 2025
Property Overview
Welcome to 7 Bernard Place NW!Tucked away on a quiet cul-de-sac, this beautifully maintained home offers nearly 1,945 sq. ft. of living space plus a fully finished basement—perfect for growing families or those who love to entertain.The main floor boasts a beautiful formal living and dining area with soaring vaulted ceilings, Across the back of the main floor you will find a breakfast nook & spacious kitchen with ample cupboard and counter space, and a large window overlooking the backyard. A cozy family room with a wood-burning fireplace opens onto a huge landscaped yard with a generous deck—ideal for gatherings. Completing the main floor is a versatile bedroom (currently used as an office), a half bath, and a convenient mudroom with laundry directly off the garage.Upstairs, you’ll find two spacious bedrooms with a beautifully renovated full bathroom, along with a large primary suite featuring an updated ensuite.The fully finished basement offers even more space, including a large family room with wood-burning stove, wet bar, and plenty of storage, plus an additional bedroom (non-egress window). Recent upgrades include:New shingles, full exterior paint job (including fence & deck), and new concrete driveway (2023)Two high-efficiency furnaces & central A/C (2023)New garage door & opener (2022)This move-in ready home combines thoughtful updates with timeless comfort—don’t miss your chance to make it yours! (id:51532)
Tags
| Property Summary |
|---|
| Building |
|---|
| Land |
|---|
| Level | Rooms | Dimensions |
|---|---|---|
| Basement | Bedroom | 14.83 Ft x 9.25 Ft |
| Recreational, Games room | 16.58 Ft x 14.83 Ft | |
| Storage | 11.67 Ft x 7.08 Ft | |
| Main level | Dining room | 9.92 Ft x 9.92 Ft |
| Living room | 15.58 Ft x 12.00 Ft | |
| Family room | 17.42 Ft x 12.75 Ft | |
| Kitchen | 10.33 Ft x 9.92 Ft | |
| Bedroom | 13.33 Ft x 9.92 Ft | |
| 2pc Bathroom | Measurements not available | |
| Laundry room | 7.92 Ft x 6.00 Ft | |
| Breakfast | 12.75 Ft x 7.67 Ft | |
| Upper Level | Primary Bedroom | 12.92 Ft x 12.83 Ft |
| Bedroom | 13.58 Ft x 8.92 Ft | |
| 3pc Bathroom | Measurements not available | |
| 4pc Bathroom | Measurements not available |
| Features | |||||
|---|---|---|---|---|---|
| Back lane | PVC window | Attached Garage(2) | |||
| Washer | Refrigerator | Dishwasher | |||
| Stove | Dryer | Freezer | |||
| Hood Fan | Window Coverings | Garage door opener | |||
| Central air conditioning | |||||



































