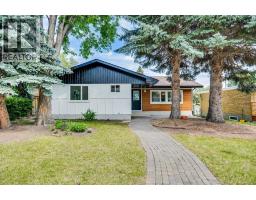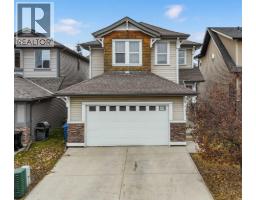7 Deercrest Way SE Deer Ridge, Calgary, Alberta, CA
Address: 7 Deercrest Way SE, Calgary, Alberta
Summary Report Property
- MKT IDA2268307
- Building TypeHouse
- Property TypeSingle Family
- StatusBuy
- Added11 weeks ago
- Bedrooms5
- Bathrooms4
- Area2201 sq. ft.
- DirectionNo Data
- Added On02 Nov 2025
Property Overview
Welcome to the beautiful community of Deer Ridge! This spacious 2,000 sq. ft. home offers comfort, charm, and thoughtful updates — ready to welcome a new family. As you step inside, you’re greeted by a freshly painted interior and a bright, open layout. To your right, a cozy dining room sets the stage for memorable family dinners. The custom shaker-style kitchen, complete with plenty of cabinet space and a cheerful breakfast nook, is perfect for morning coffee or gatherings with friends. On one side, the living room opens onto the back deck, ideal for relaxing or entertaining, while the front family room features a skylight and open-to-above design, creating a warm and spacious feel. Upstairs, a bonus room overlooks the main level, alongside a fully renovated bathroom and three generous bedrooms. The primary suite features its own private balcony and a 3-piece ensuite, offering a perfect retreat. The basement provides an open living area with endless possibilities — games room, home gym, or media space. One of the home’s standout features is the built-in hot tub spa with full jets, heater, and an adjoining shower — the ultimate relaxation zone! Enjoy peace of mind with a new high-efficiency furnace and water tank, and make the most of the spacious backyard — perfect for BBQs, summer fun, and family events. Don’t miss this rare opportunity to own a beautifully updated home in a quiet, family-oriented community close to schools, parks, and all amenities! (id:51532)
Tags
| Property Summary |
|---|
| Building |
|---|
| Land |
|---|
| Level | Rooms | Dimensions |
|---|---|---|
| Basement | 4pc Bathroom | 10.92 Ft x 17.25 Ft |
| Bedroom | 10.42 Ft x 9.92 Ft | |
| Recreational, Games room | 19.92 Ft x 33.33 Ft | |
| Storage | 9.00 Ft x 7.92 Ft | |
| Furnace | 9.08 Ft x 7.58 Ft | |
| Main level | 2pc Bathroom | 7.00 Ft x 3.25 Ft |
| Breakfast | 13.33 Ft x 7.42 Ft | |
| Dining room | 12.50 Ft x 10.75 Ft | |
| Family room | 10.92 Ft x 17.00 Ft | |
| Foyer | 9.42 Ft x 8.50 Ft | |
| Kitchen | 13.33 Ft x 12.58 Ft | |
| Laundry room | 9.08 Ft x 6.50 Ft | |
| Living room | 11.25 Ft x 17.50 Ft | |
| Upper Level | 3pc Bathroom | 9.00 Ft x 4.58 Ft |
| 4pc Bathroom | 9.00 Ft x 7.25 Ft | |
| Bedroom | 11.33 Ft x 10.75 Ft | |
| Bedroom | 11.33 Ft x 10.67 Ft | |
| Bedroom | 14.67 Ft x 10.50 Ft | |
| Bonus Room | 15.67 Ft x 7.75 Ft | |
| Primary Bedroom | 11.33 Ft x 16.25 Ft | |
| Other | 5.58 Ft x 5.50 Ft |
| Features | |||||
|---|---|---|---|---|---|
| Attached Garage(2) | Refrigerator | Stove | |||
| Freezer | None | ||||



































































