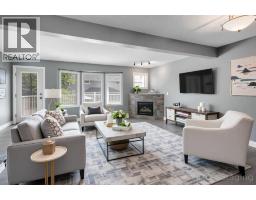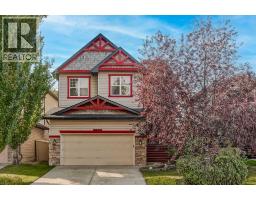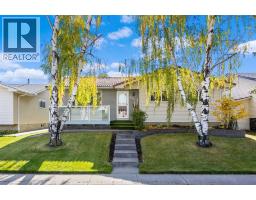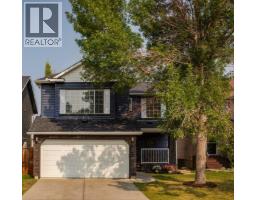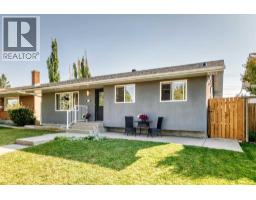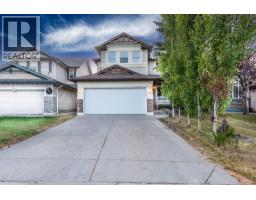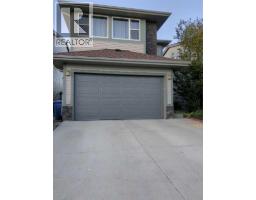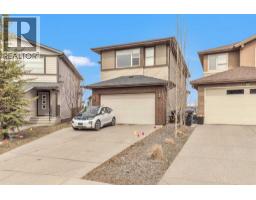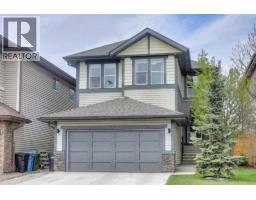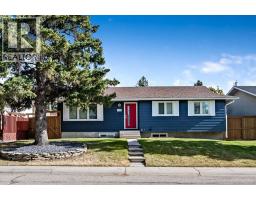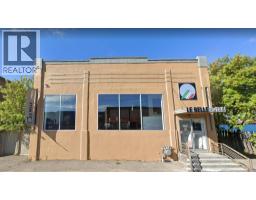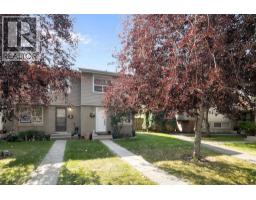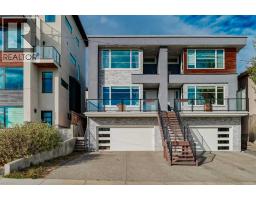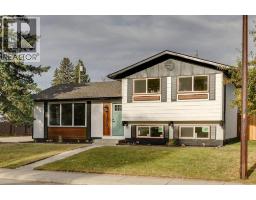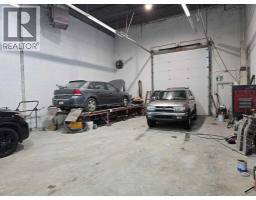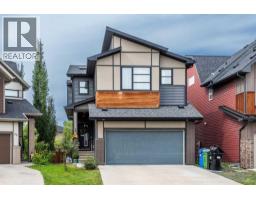7 Scotia Landing NW Scenic Acres, Calgary, Alberta, CA
Address: 7 Scotia Landing NW, Calgary, Alberta
Summary Report Property
- MKT IDA2261763
- Building TypeDuplex
- Property TypeSingle Family
- StatusBuy
- Added1 weeks ago
- Bedrooms2
- Bathrooms3
- Area1208 sq. ft.
- DirectionNo Data
- Added On03 Oct 2025
Property Overview
Welcome to this fantastic bungalow villa in the exclusive community of Scenic Acres Villas—just steps from bus stops and within walking distance to the LRT. This fully finished home is drenched in natural light and showcases soaring vaulted ceilings, three full bathrooms, and a sunny south-facing backyard with an extended deck and gas BBQ hook-up, perfect for enjoying warm afternoons.The main floor features gleaming hardwood laid on the diagonal, a bright office or den that could also serve as a second sitting room, and an expansive living room with vaulted ceilings and a cozy gas fireplace. The dining room is generous in size, making it ideal for family gatherings, while the eat-in kitchen offers upgraded appliances including an Ultraline gas stove, abundant granite counters, and a clever pull-out wood table that tucks away when not in use. The primary bedroom is a retreat with its walk-in closet and spa-like ensuite, complete with an oversized shower offering jets, colour therapy, and sound system. A convenient laundry nook with washer, dryer, and storage completes this level. The fully developed lower level provides excellent additional living space with a large third bedroom, a spacious rec or games room with an electric fireplace, a full bathroom, and two separate storage rooms. Hobbyists will also love the impressive workshop with 220 wiring. Additional highlights include built-in central vacuum, storage shelving in the garage, nearby visitor parking, and pet-friendly living with board approval. This exceptional property allows you to downsize without compromise in a bright, spacious villa in one of Northwest Calgary’s most desirable locations. (id:51532)
Tags
| Property Summary |
|---|
| Building |
|---|
| Land |
|---|
| Level | Rooms | Dimensions |
|---|---|---|
| Lower level | Recreational, Games room | 24.17 Ft x 26.75 Ft |
| Bedroom | 13.92 Ft x 13.50 Ft | |
| 3pc Bathroom | 10.67 Ft x 4.92 Ft | |
| Storage | 12.17 Ft x 11.00 Ft | |
| Furnace | 18.33 Ft x 13.17 Ft | |
| Main level | Den | 12.42 Ft x 10.08 Ft |
| Kitchen | 15.58 Ft x 12.33 Ft | |
| Dining room | 11.08 Ft x 9.00 Ft | |
| Living room | 19.25 Ft x 15.83 Ft | |
| 4pc Bathroom | 8.00 Ft x 5.00 Ft | |
| 3pc Bathroom | 9.67 Ft x 7.83 Ft | |
| Primary Bedroom | 14.92 Ft x 11.75 Ft |
| Features | |||||
|---|---|---|---|---|---|
| See remarks | No neighbours behind | Closet Organizers | |||
| No Animal Home | No Smoking Home | Gas BBQ Hookup | |||
| Parking | Attached Garage(2) | Washer | |||
| Refrigerator | Range - Gas | Dishwasher | |||
| Dryer | Hood Fan | Garage door opener | |||
| None | |||||































