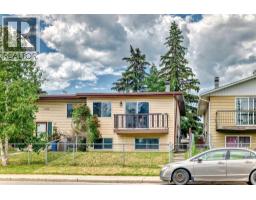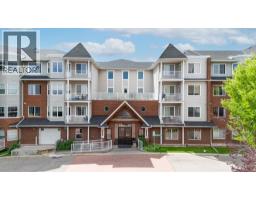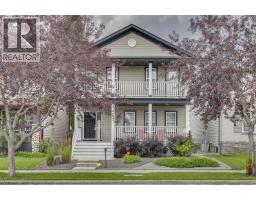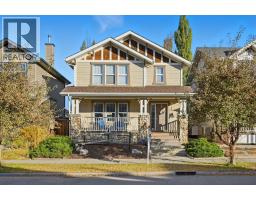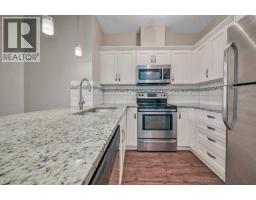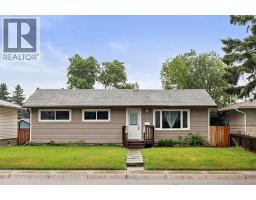70 Country Village Villas NE Country Hills Village, Calgary, Alberta, CA
Address: 70 Country Village Villas NE, Calgary, Alberta
Summary Report Property
- MKT IDA2243164
- Building TypeRow / Townhouse
- Property TypeSingle Family
- StatusBuy
- Added2 weeks ago
- Bedrooms3
- Bathrooms3
- Area1359 sq. ft.
- DirectionNo Data
- Added On21 Aug 2025
Property Overview
Welcome to 70 Country Village Villas – an immaculate end-unit townhome. This 3-bedroom, 2.5-bathroom gem is located in a quiet, well-managed complex and features an attached single-car garage.Step inside to a bright and open main floor with large windows, a cozy fireplace, and a functional layout perfect for both everyday living and entertaining. The spacious kitchen offers ample cabinet space, and a breakfast bar that flows seamlessly into the dining and living areas.Upstairs you’ll find three generously sized bedrooms, including a primary suite with a large closet and full ensuite bathroom. Two additional bedrooms and another full bath complete the upper level.The unfinished basement is ready for your personal touch – ideal for a future rec room, gym, or extra storage. As an end unit, you’ll love the added privacy and natural light, along with easy access to nearby visitor parking.Enjoy maintenance-free living close to walking paths, Country Hills Town Centre, transit, schools, and the airport. Whether you’re a first-time buyer, investor, or downsizing, this turnkey home is move-in ready. (id:51532)
Tags
| Property Summary |
|---|
| Building |
|---|
| Land |
|---|
| Level | Rooms | Dimensions |
|---|---|---|
| Second level | Primary Bedroom | 12.92 Ft x 11.67 Ft |
| 4pc Bathroom | 7.50 Ft x 7.42 Ft | |
| Bedroom | 14.08 Ft x 9.00 Ft | |
| 4pc Bathroom | 9.67 Ft x 4.92 Ft | |
| Bedroom | 13.00 Ft x 8.25 Ft | |
| Main level | Living room | 14.92 Ft x 17.50 Ft |
| Dining room | 11.75 Ft x 9.58 Ft | |
| Kitchen | 8.67 Ft x 7.83 Ft | |
| 2pc Bathroom | 5.33 Ft x 4.50 Ft |
| Features | |||||
|---|---|---|---|---|---|
| Parking | Attached Garage(1) | Refrigerator | |||
| Oven - Electric | Dishwasher | Stove | |||
| Microwave Range Hood Combo | Washer & Dryer | None | |||













































