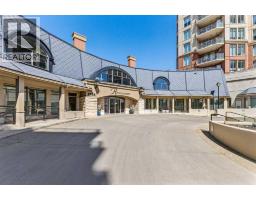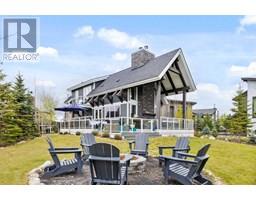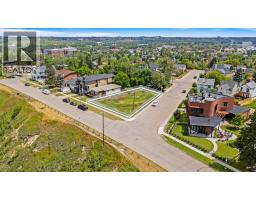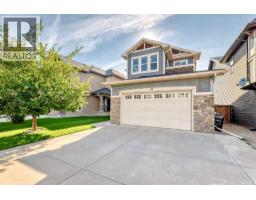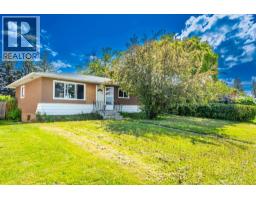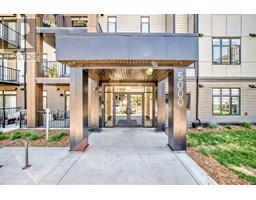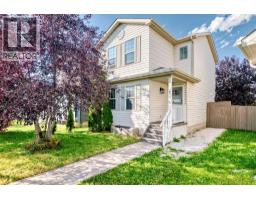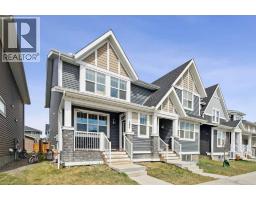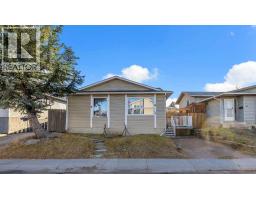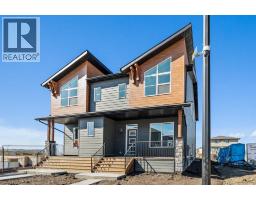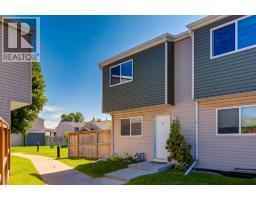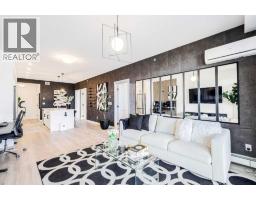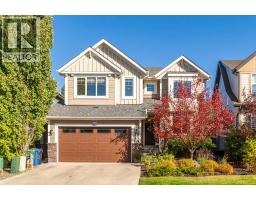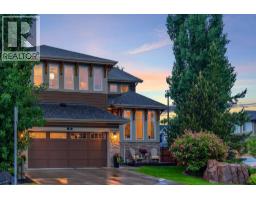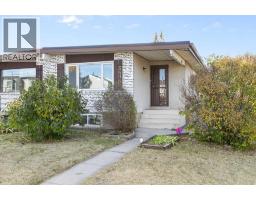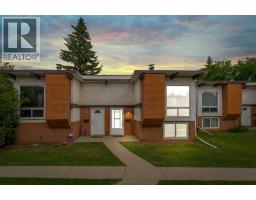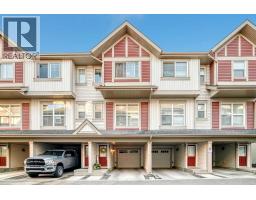703 35 Street NW Parkdale, Calgary, Alberta, CA
Address: 703 35 Street NW, Calgary, Alberta
Summary Report Property
- MKT IDA2254598
- Building TypeHouse
- Property TypeSingle Family
- StatusBuy
- Added10 weeks ago
- Bedrooms4
- Bathrooms5
- Area3049 sq. ft.
- DirectionNo Data
- Added On08 Sep 2025
Property Overview
Experience the epitome of luxury with this exclusive French-inspired home crafted by the renowned William Blake Homes. Ideally positioned on a coveted corner lot in the sought after neighbourhood of Parkdale, this brand new custom residence exudes elegance and sophistication. The main floor showcases 10 foot ceilings, a stunning fireplace, and a versatile home office — perfect for both work and entertaining. The chef’s kitchen is a culinary masterpiece, featuring premium appliances, an expansive layout, and a sophisticated butler’s pantry. Upstairs, discover vaulted ceilings, three generously sized bedrooms, including a luxurious primary suite with dual closets and a spa-like ensuite that promises a sanctuary of comfort with heated flooring. The upper-level laundry adds an extra touch of convenience. The beautifully finished basement, with heated flooring, boasts a spacious recreational area with wet bar and a large gym, ideal for both relaxation and entertaining. The centrally located wine wall is an art piece in itself as it showcases your collection of wines. This spectacular home is complete with a three car garage and landscaping. Uniting unmatched craftsmanship, modern luxury, and exceptional functionality, this residence offers an unparalleled lifestyle just minutes from downtown, with close proximity to Foothills Hospital, schools, parks, transit, dining, and retail — all in one of Calgary's most sought-after neighbourhoods. (id:51532)
Tags
| Property Summary |
|---|
| Building |
|---|
| Land |
|---|
| Level | Rooms | Dimensions |
|---|---|---|
| Lower level | Bedroom | 11.75 Ft x 11.33 Ft |
| 3pc Bathroom | 8.00 Ft x 4.92 Ft | |
| Recreational, Games room | 35.83 Ft x 40.08 Ft | |
| Furnace | 15.00 Ft x 7.75 Ft | |
| Exercise room | 11.00 Ft x 13.00 Ft | |
| Main level | 2pc Bathroom | 5.00 Ft x 5.83 Ft |
| Family room | 20.92 Ft x 18.17 Ft | |
| Foyer | 8.08 Ft x 8.83 Ft | |
| Kitchen | 9.50 Ft x 20.25 Ft | |
| Living room | 13.00 Ft x 14.50 Ft | |
| Other | 6.00 Ft x 14.25 Ft | |
| Office | 12.92 Ft x 11.75 Ft | |
| Pantry | 6.00 Ft x 12.00 Ft | |
| Upper Level | Bedroom | 14.00 Ft x 17.58 Ft |
| Bedroom | 16.92 Ft x 12.00 Ft | |
| 3pc Bathroom | 8.00 Ft x 5.00 Ft | |
| 3pc Bathroom | 8.25 Ft x 5.08 Ft | |
| Primary Bedroom | 15.67 Ft x 18.00 Ft | |
| 5pc Bathroom | 21.08 Ft x 11.75 Ft | |
| Other | 11.92 Ft x 8.17 Ft | |
| Laundry room | 8.00 Ft x 6.50 Ft |
| Features | |||||
|---|---|---|---|---|---|
| Wet bar | Closet Organizers | No Animal Home | |||
| No Smoking Home | Gas BBQ Hookup | Detached Garage(3) | |||
| Refrigerator | Range - Gas | Dishwasher | |||
| Wine Fridge | Oven | Microwave | |||
| Hood Fan | Washer/Dryer Stack-Up | See Remarks | |||




